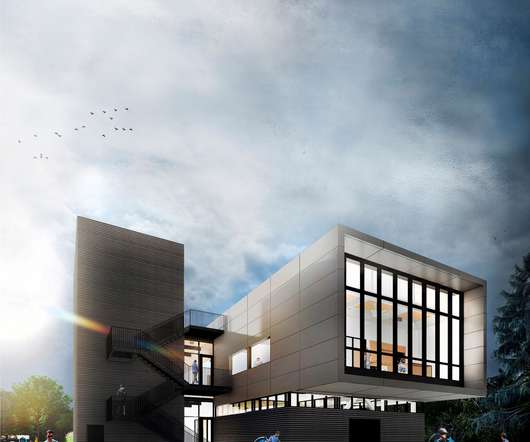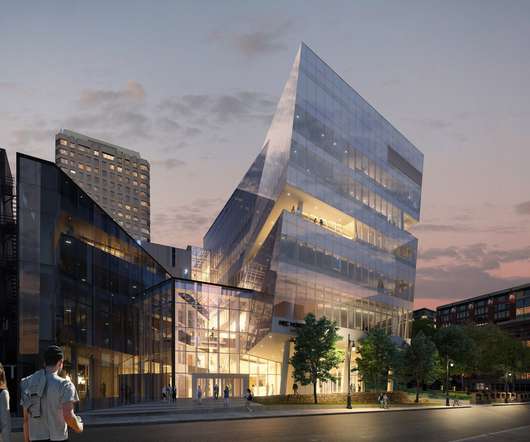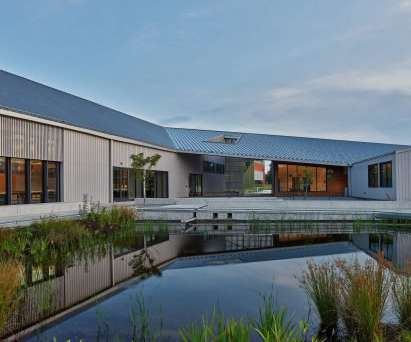Claremont McKenna College by BIG-Bjarke Ingels Group
aasarchitecture
OCTOBER 26, 2022
Keck Foundation Chairman Robert Day ’65 P’12. Aiming for LEED Gold, the building will serve a community of 1,400 students. Upon entering, students will find themselves in a full-height atrium with open spaces that invite collaborative activity – embodying both the architectural and educational approach of the center.
























Let's personalize your content