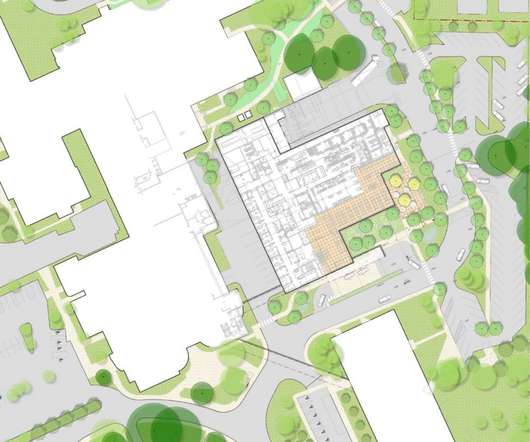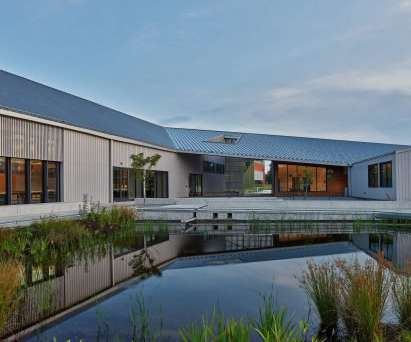Interactive Learning Pavilion University of CA, Santa Barbara
e-architect
OCTOBER 18, 2023
The project serves the university’s most foundational mission: to provide students with a comfortable space where they can think, learn, create, and grow. Civil Engineer: Stantec Consulting Services, Inc. The building celebrates the natural beauty of Santa Barbara and prepares our students to have a positive impact on the world.”
























Let's personalize your content