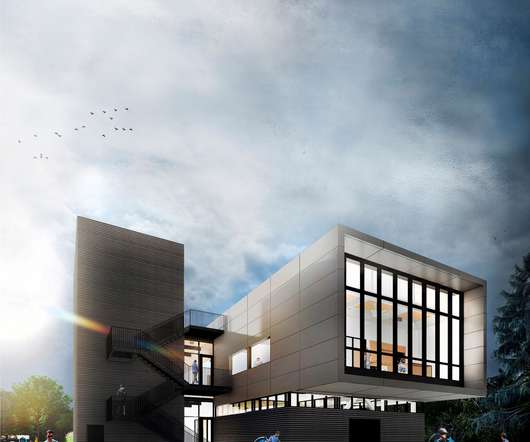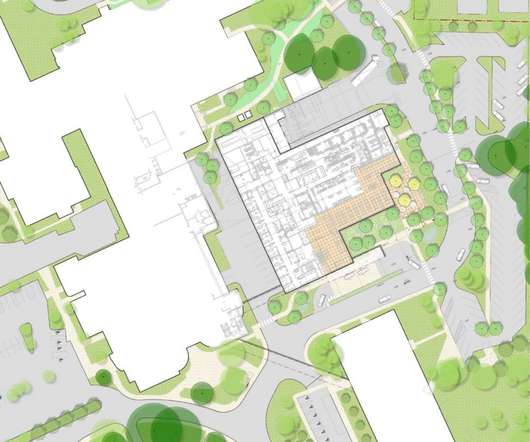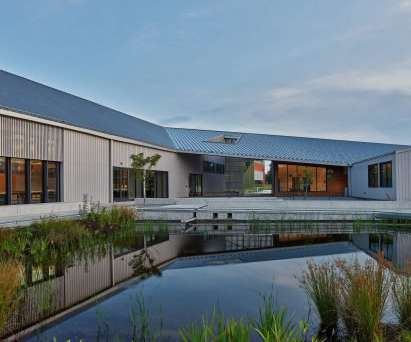Deborah Berke Partners revamps modernist law centre at Harvard University
Deezen
MARCH 17, 2023
"In all, the design reused the bones of the original structure to extraordinary effect – including the concrete foundation, steel-framed structure and stone envelope," the team said. Architect Deborah Berke, who serves as dean at the Yale School of Architecture, founded her eponymous studio in 1982.































Let's personalize your content