HGA creates two mass-timber buildings for Bowdoin College in Maine
Deezen
JANUARY 22, 2024
Design studio HGA has completed a pair of educational facilities , Mills Hall and Gibbons Center, that are among the first "commercially scaled mass-timber buildings" in the state of Maine. The studio collaborated with Consigli Construction Co, which is based in the eastern US. The photography is by Michael Moran.






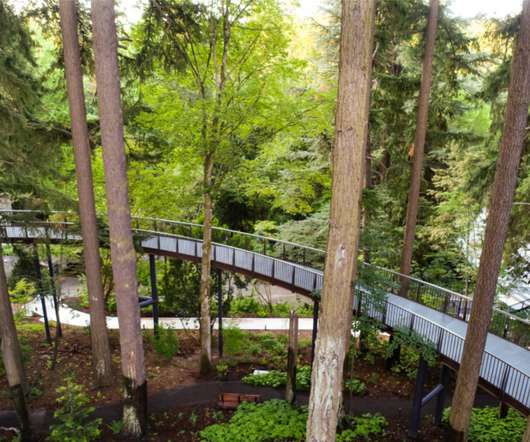
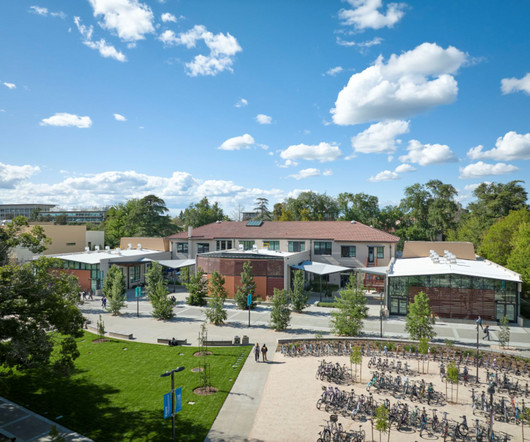
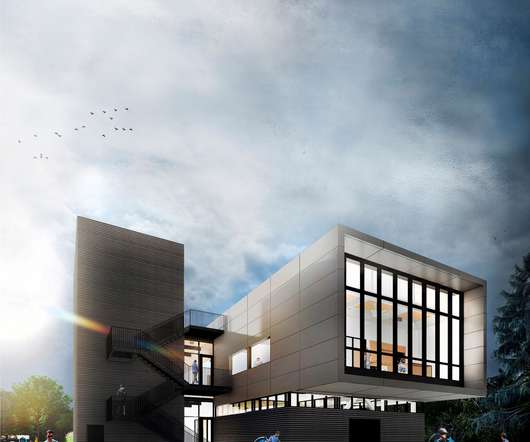
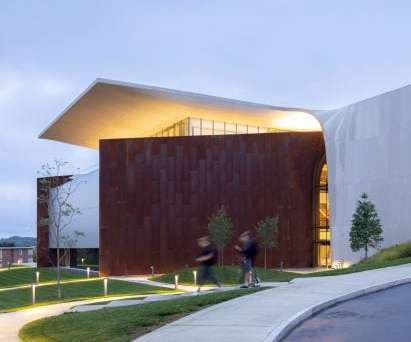

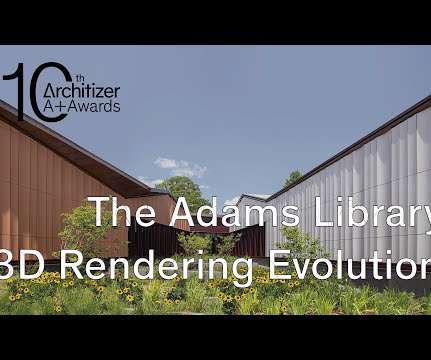













Let's personalize your content