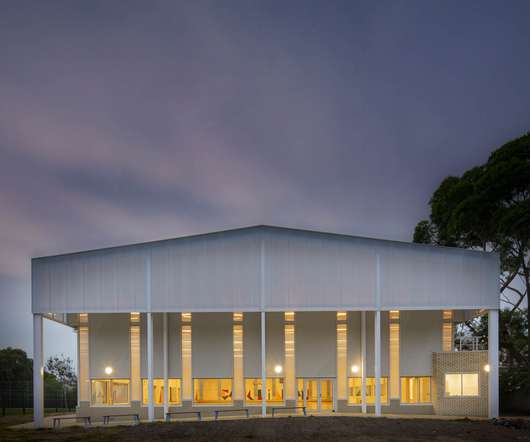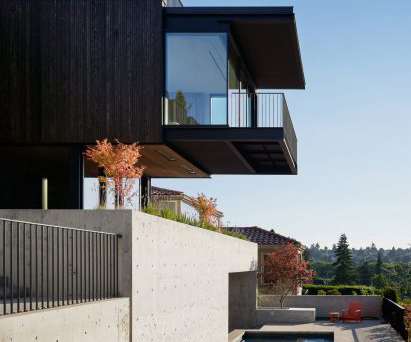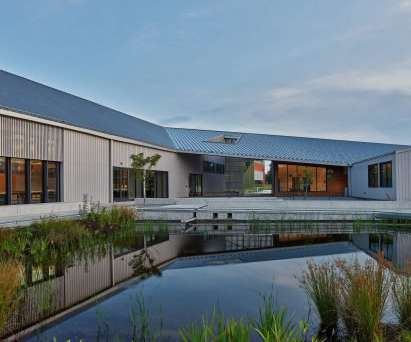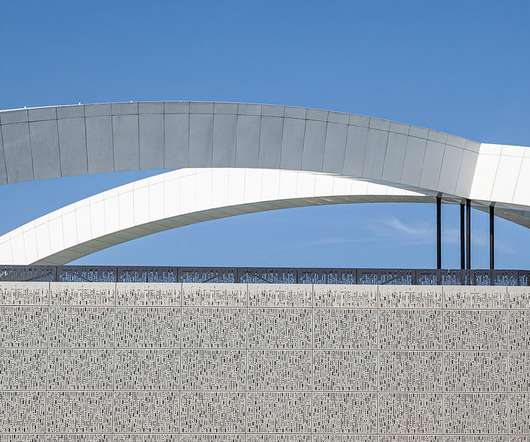Field Architecture clads flowing Sonoma house in copper
Deezen
OCTOBER 20, 2023
California studio Field Architecture designed this Sonoma Valley house out of a trio of fanning copper-clad pavilions with butterfly roofs. The roofs – composed of two triangular planes each that slope toward the centre – collect rainwater and redirect it to river-rock basins.





































Let's personalize your content