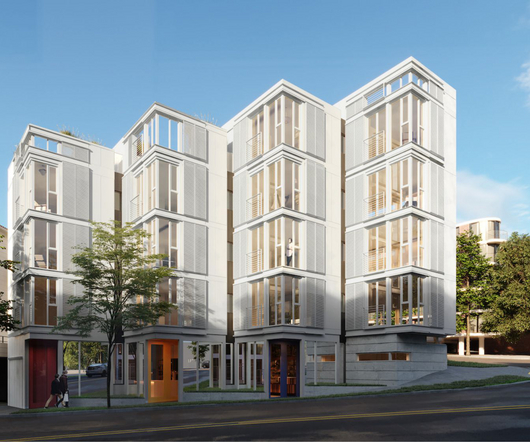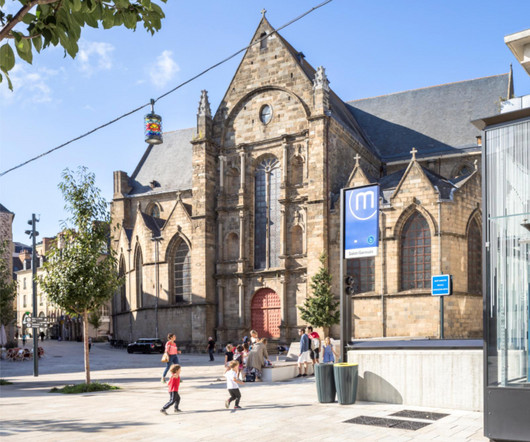Omar Gandhi Architects balances cedar house on rocky Nova Scotia coastline
Deezen
APRIL 25, 2024
Beyond its visually striking exterior, the true innovation of Rockbound lies in the unseen engineering," the team explained, lauding the collaboration with Blackwell Structural Engineers to redistribute the structural loads through a system of micro-piles. The photography is by Ema Peter.
















Let's personalize your content