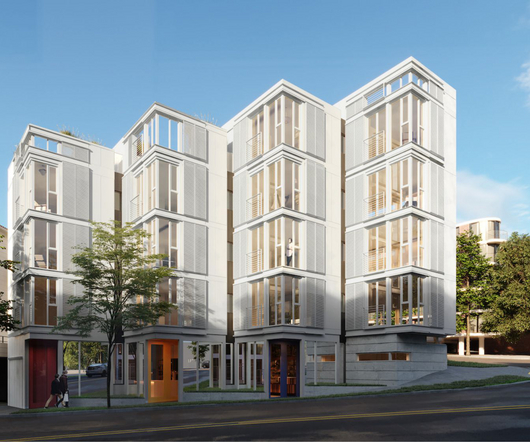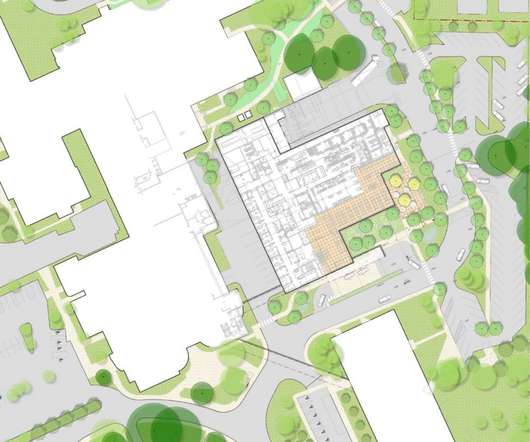Sasaki completes waterfront transformation and public park in the Port of Los Angeles
Deezen
JUNE 12, 2024
Sasaki has completed a waterfront transformation and public park in the Port of Los Angeles Sasaki , which is headquartered in Boston, served as the lead landscape designer, architect and engineer working with the Port of Los Angeles to enhance waterfront access for the harbour community, as well as residents and visitors.






















Let's personalize your content