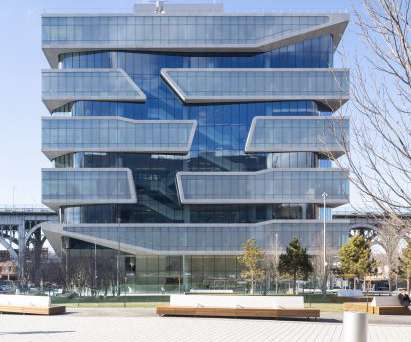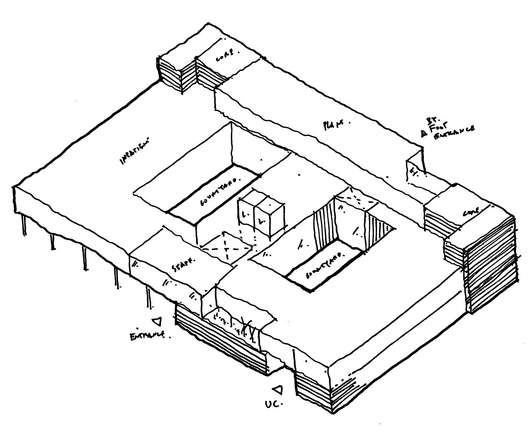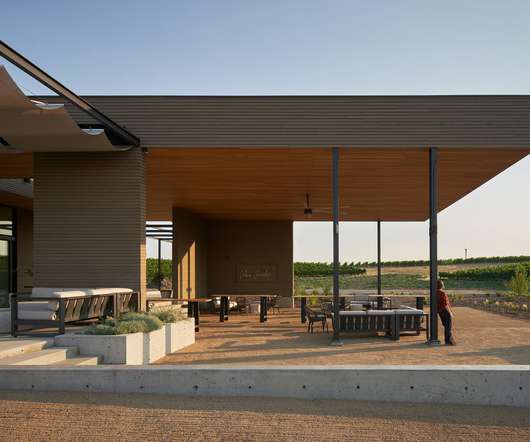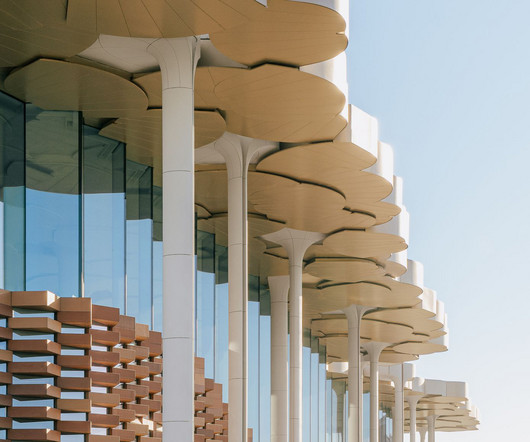News: The Urban Design Forum 2023 Forefront Fellows will explore design's relationship with social and political issues in New York City
Bustler
SEPTEMBER 24, 2023
This year's group is made up of architects, urban planners, artists, researchers, civil rights advocates, community leaders, organizers, designers, and civil engineers. View all 33 Forefront Fellows below.



















Let's personalize your content