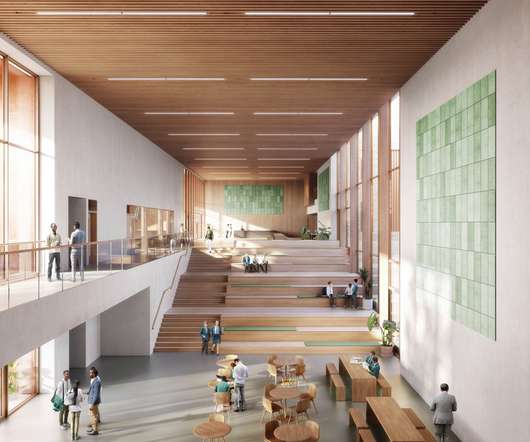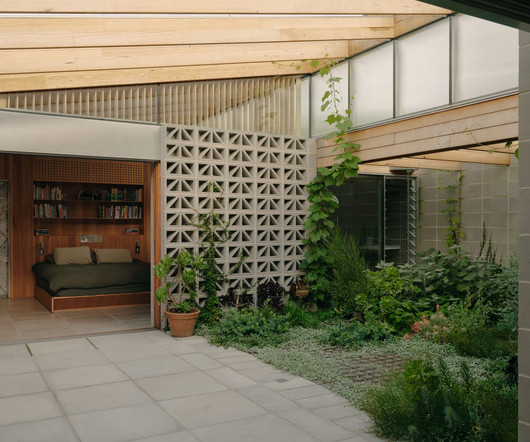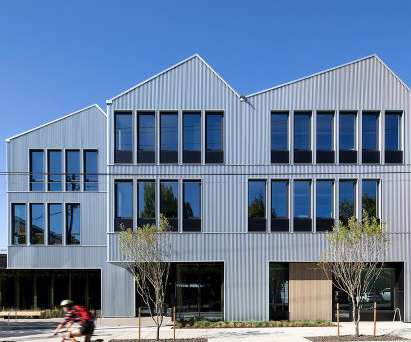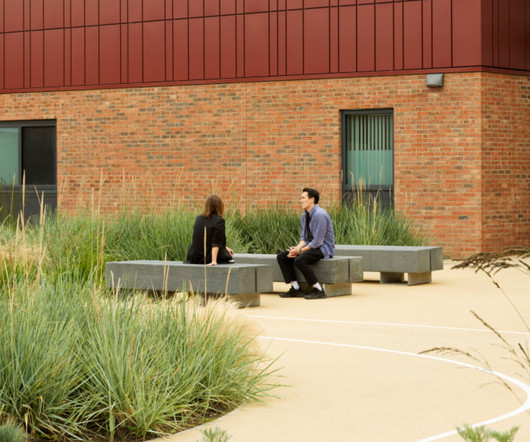Skylab arranges series of A-frame Colorado cabins in snowflake-like pattern
Deezen
SEPTEMBER 20, 2023
Immersing guests in the natural landscape of the wooded site along the Fraser River, the project touches lightly on the land with elevated cabins and a network of boardwalks that maximise interaction with the mountain site while preserving the trees and natural watershed. A historic saloon building holds the corner of the site.

































Let's personalize your content