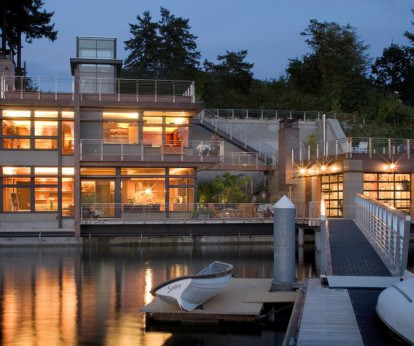Othello Gardens, Seattle, Washington
e-architect
JULY 27, 2023
The clients wanted to build a housing community that left a legacy with a connection to the farm and gardens that were once there. The clients requested garden spaces and local, durable materials that would last long into the future. Seattle, WA 98118 • Lot size: 17,057 sf, 0.39 acres • Building square footage: 18,612 sf, 0.43





















Let's personalize your content