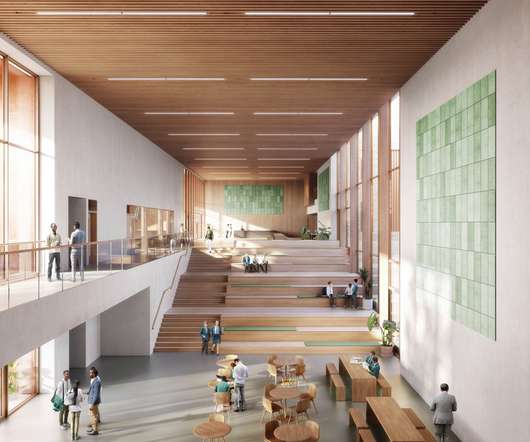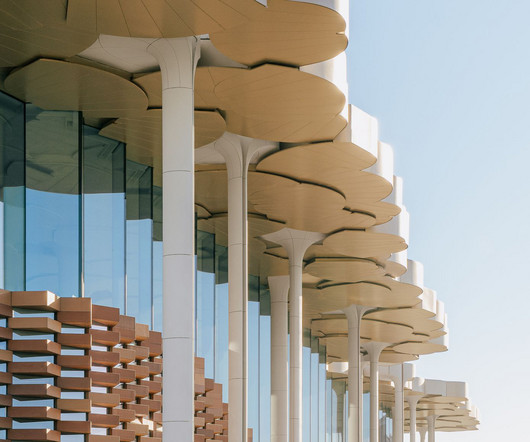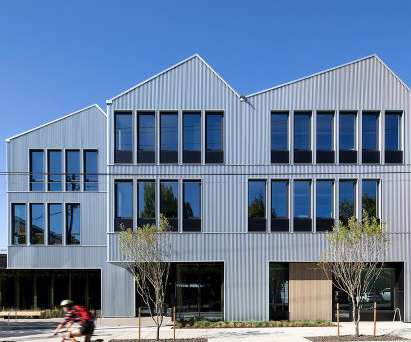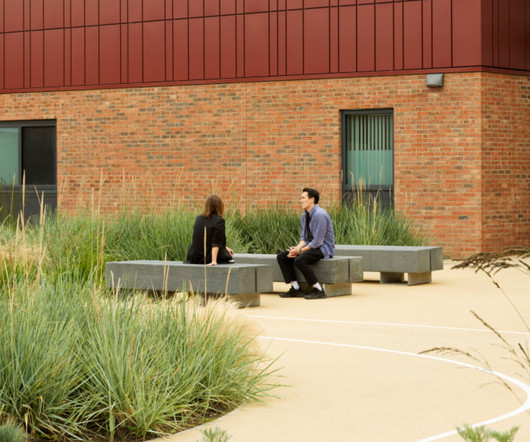This Unassuming Edwardian-Era Home in Australia Conceals a Crisp, Airy Extension
Dwell
OCTOBER 19, 2023
The clients also developed a sensory direction that would make the house feel calming and soft to the touch. The adjacent kitchen flows to the dining zone, and to the back behind a brick wall, a garage offers rear laneway access. The new addition sits behind the existing heritage structure, concealed from the street. "A







































Let's personalize your content