KAAN Architecten completes the Visitor Center at the Netherlands American Cemetery in Margraten
aasarchitecture
DECEMBER 19, 2023
Guided by the landscape setting and the monumental atmosphere of the site, the building complements the serenity of this vast memorial. This intervention does not detract from the monumental features, but architecturally complements the cemetery landscape with style and dignity. Source by KAAN Architecten.



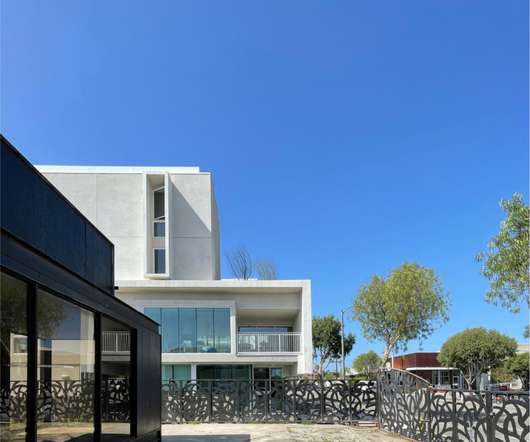




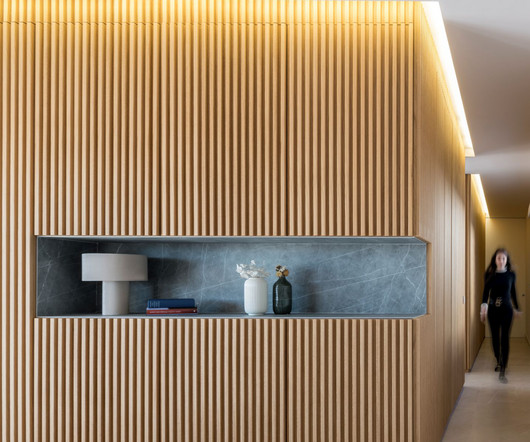

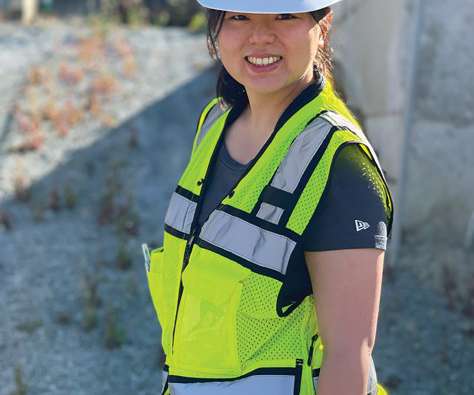



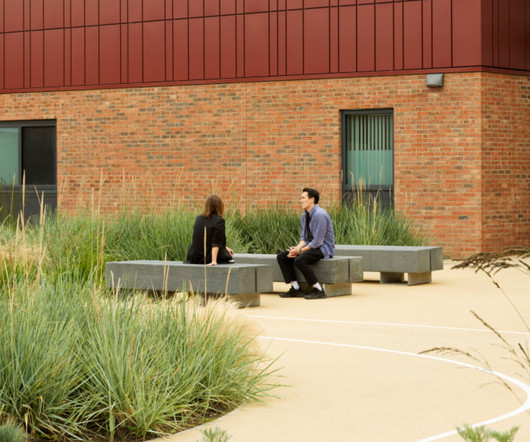
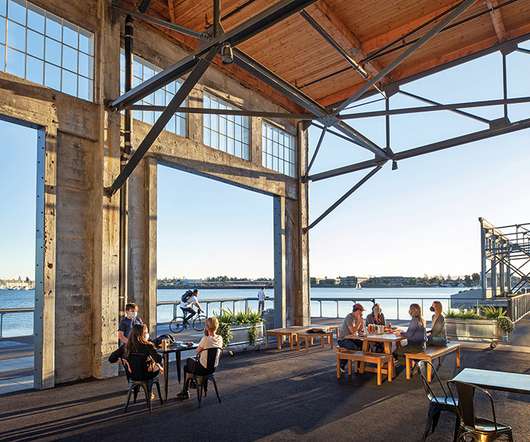




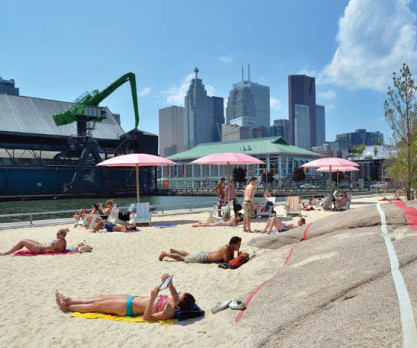







Let's personalize your content