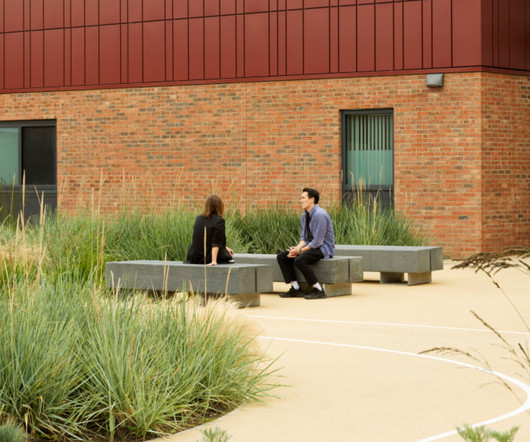Four Pines is a Wyoming home clad in cedar and local stone
Deezen
JUNE 8, 2022
The home was designed to achieve three main goals – to make the most of the natural setting, provide ample space for visitors, and accommodate the client's impressive art collection, which features work by artists such as Richard Serra, Deborah Butterfield and Roy Lichtenstein. Civil engineer: Nelson Engineering (Dave Dufault).

























Let's personalize your content