Northview Apartments by Brooks + Scarpa
aasarchitecture
JULY 7, 2023
Strategically placed windows, purposeful exterior circulation and units that wrap the outer-most edges, orient the 67 low-income apartments to social spaces that are spatially apart, yet visually connected to each other thru the social spaces at the center of the complex of buildings. acres) 67 units = 37 units/acre Total Cost: $28.4












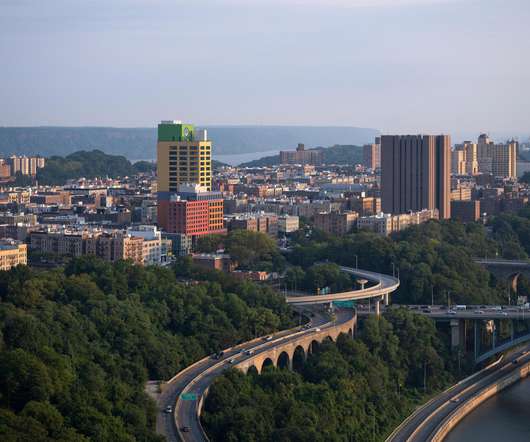






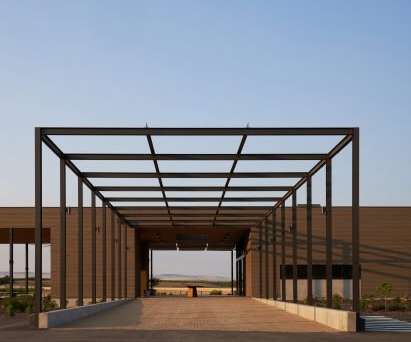
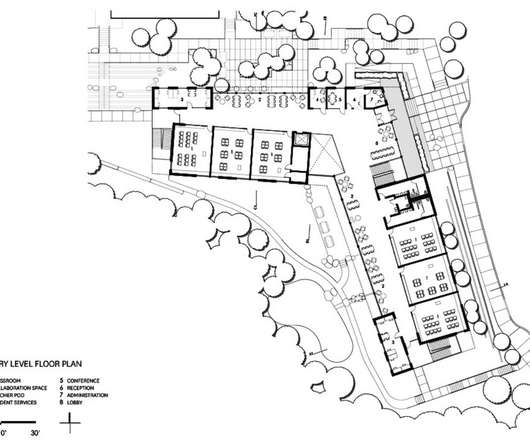

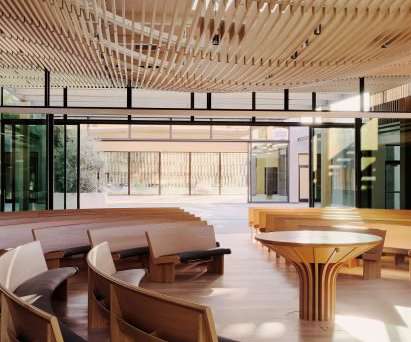

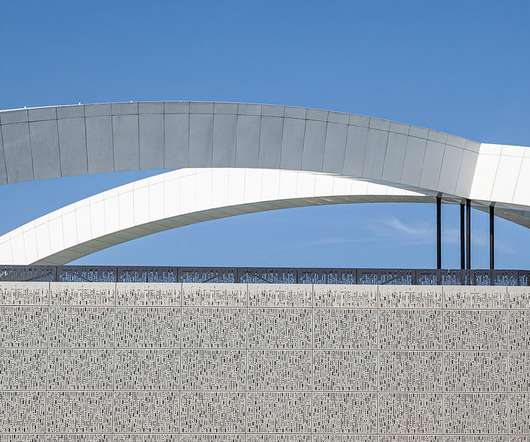








Let's personalize your content