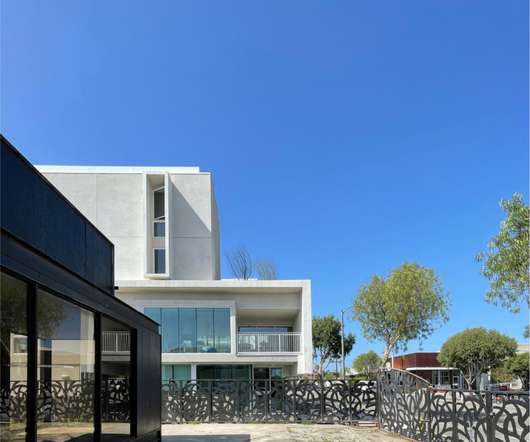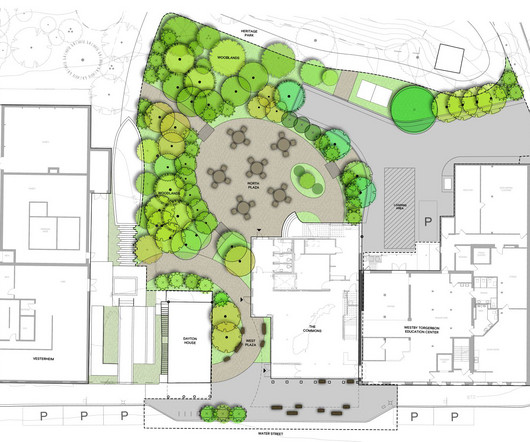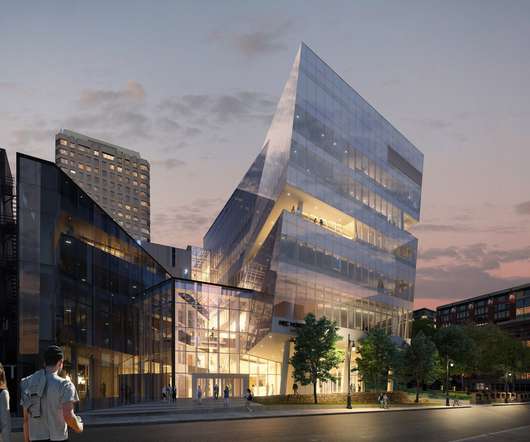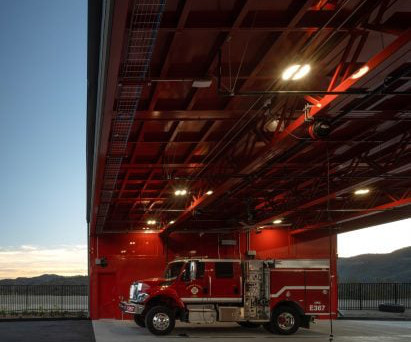Daniel Joseph Chenin, Ltd. Construct Fort 137 Featuring Unobstructed Views of the Surround Desert and Canyons
Architizer
AUGUST 2, 2022
Fort 137 – The clients sought an environmentally conscious home with a direct relationship to its site to function as a base camp for their active lifestyle. As a team, we took great care to maintain the continuity between all interior and exterior design elements. Project Status: Built. Year: 2021. Size: 5000 sqft – 10,000 sqft.



















































Let's personalize your content