Rural Commercial Bank Headquarters, Shenzhen
e-architect
JANUARY 5, 2022
Rural Commercial Bank Headquarters, Shenzhen Commercial Building Development, Chinese Architecture Photos. Rural Commercial Bank Headquarters in Shenzhen. Rural Commercial Bank Headquarters. We’re always exploring opportunities to synthesize inventive engineering solutions with architectural design. 5 Jan 2022.

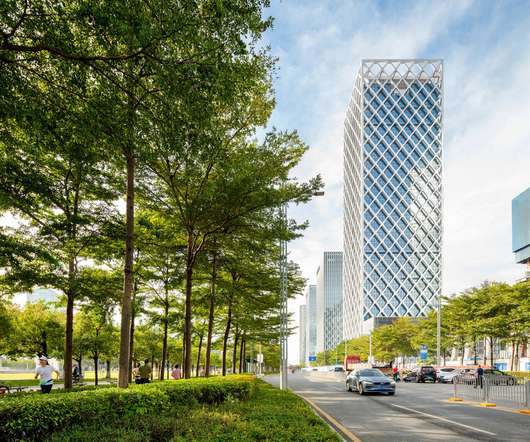

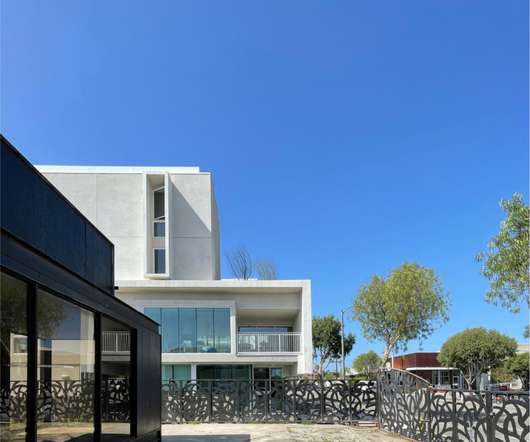







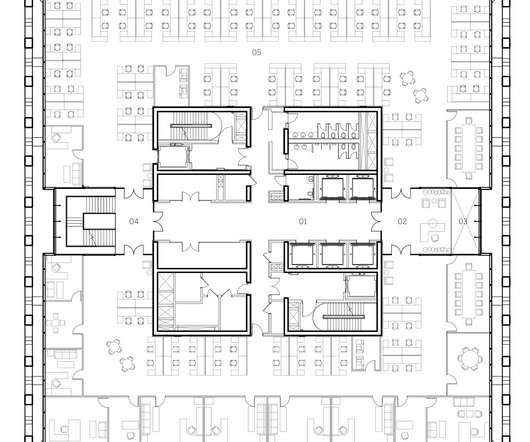
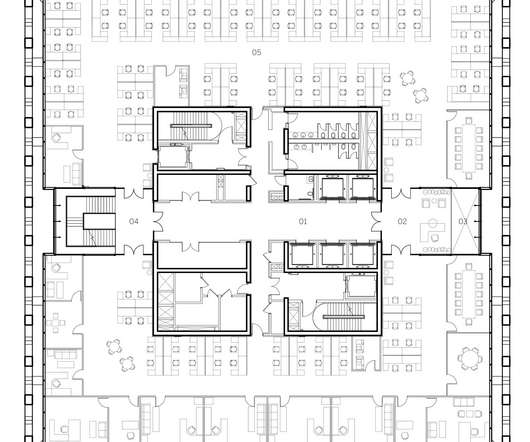

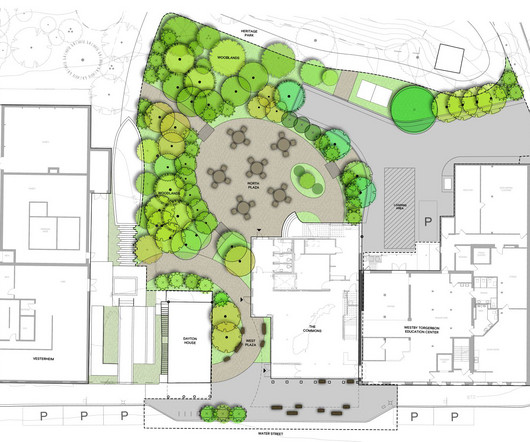






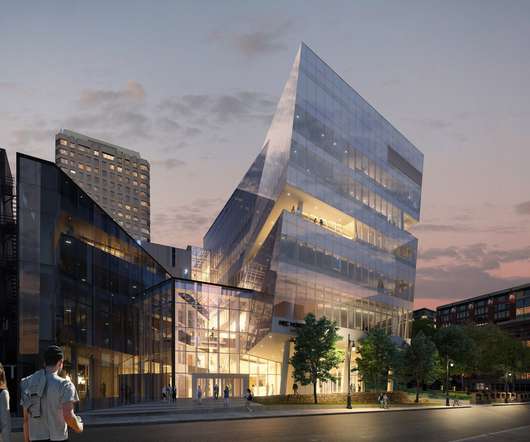

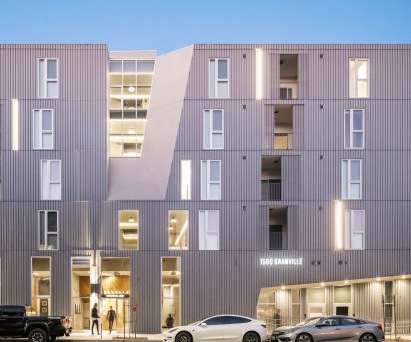


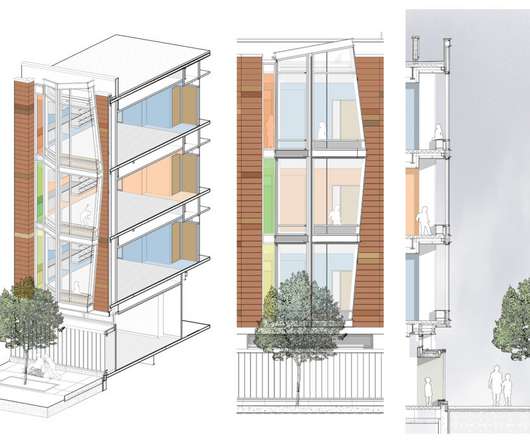








Let's personalize your content