Rose Apartments by Brooks + Scarpa
aasarchitecture
NOVEMBER 1, 2022
For people living around the courtyard, the space provides a sense of safety and privacy; the courtyard is a quasi-public space that mediates between the home and the street. Like many of the traditional courtyard structures before, the main exterior material at Rose Apartments is commonly used exterior cement plaster.

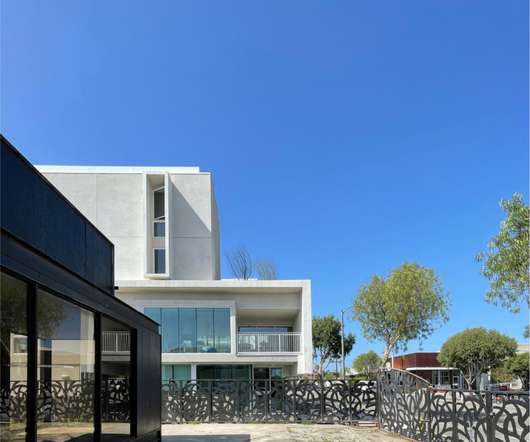

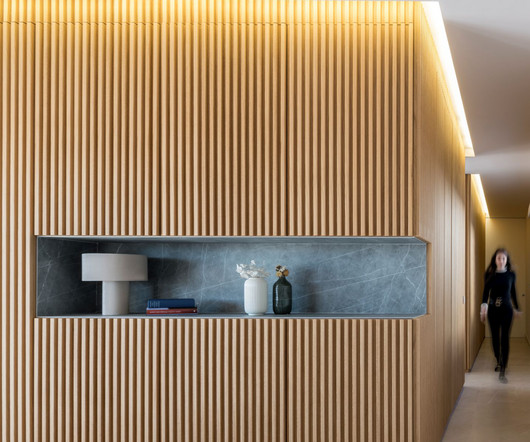





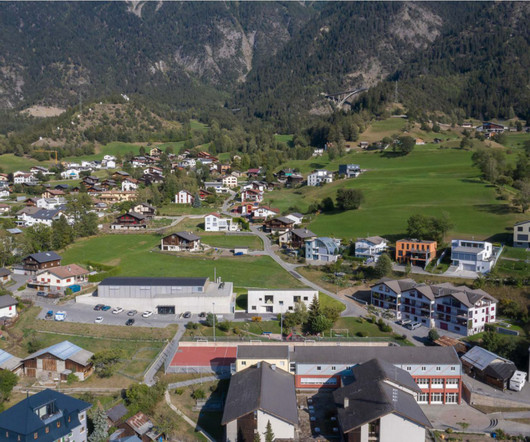
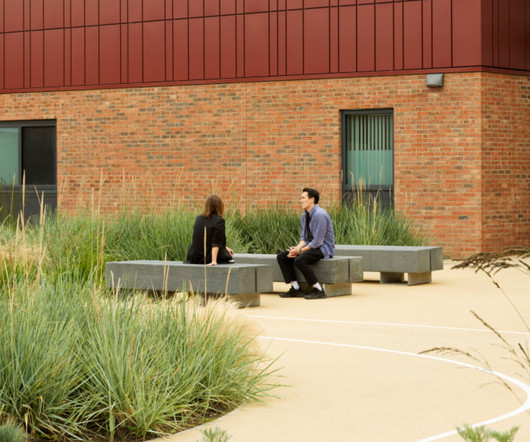
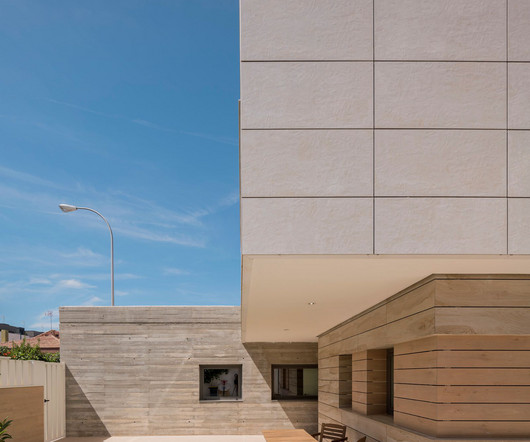






Let's personalize your content