Zaha Hadid Architects completes dune-like Beeah Headquarters in Sharjah
Deezen
APRIL 1, 2022
"With their new headquarters, Beeah demonstrates how technology can scale sustainable impact and ultimately serve as a blueprint for tomorrow's smart, sustainable cities.". The building is powered by a solar array linked to Tesla battery packs, which the studio said meets the building's energy demand throughout each day and night.

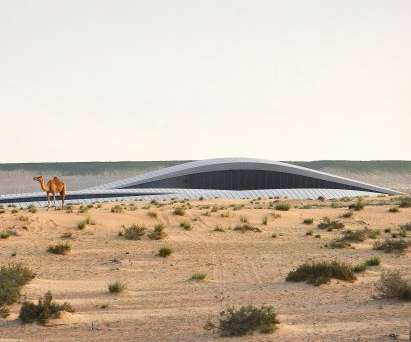
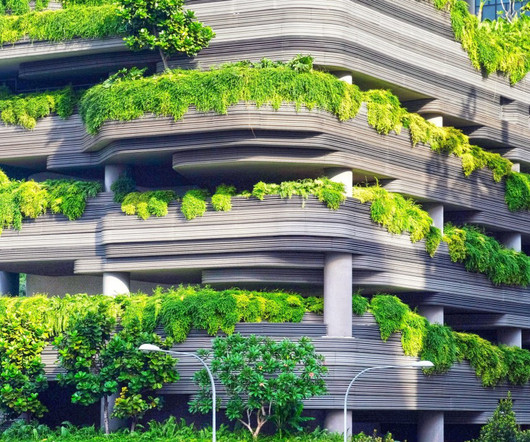

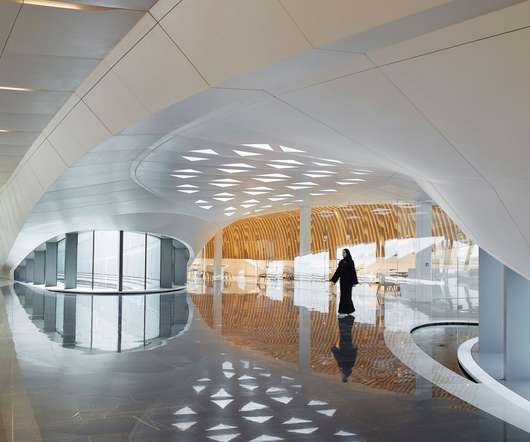
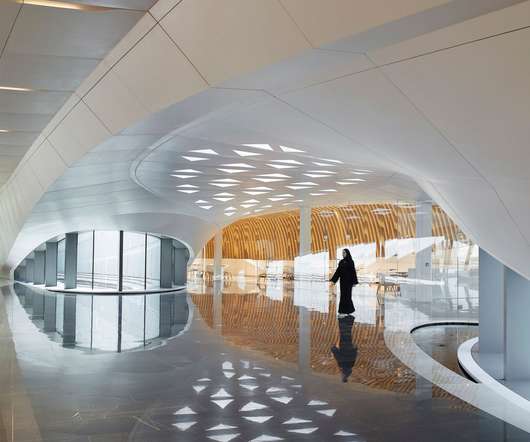

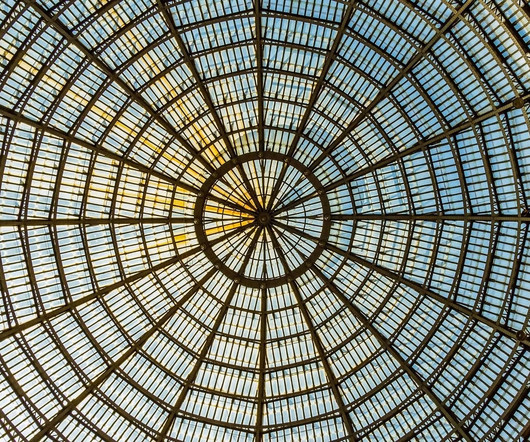








Let's personalize your content