Alterstudio creates Falcon Ledge Residence on a challenging Austin site
Deezen
NOVEMBER 4, 2023
Architecture firm Alterstudio has completed a tower-like house in Texas that rises up from a steep, wooded site that was long overlooked "as a possible home site". The site had long been overlooked as feasible for home construction. The team cut away portions of the boxy exterior to create balconies, which vary in size.





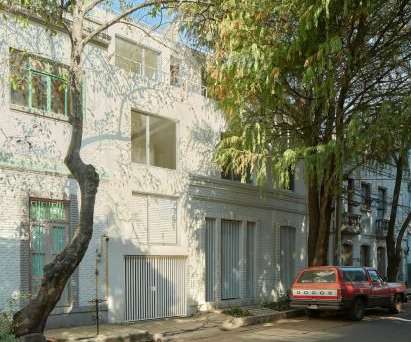



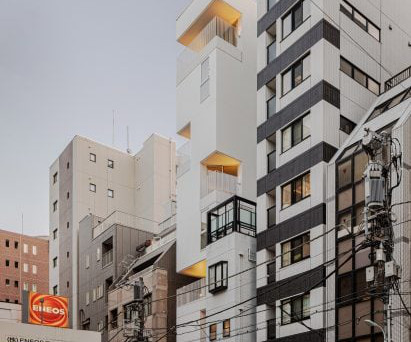




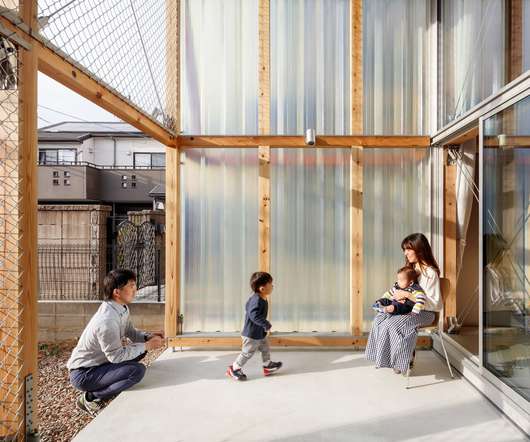








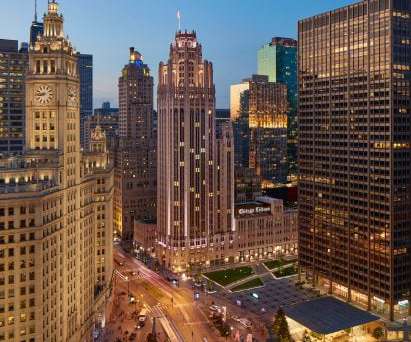


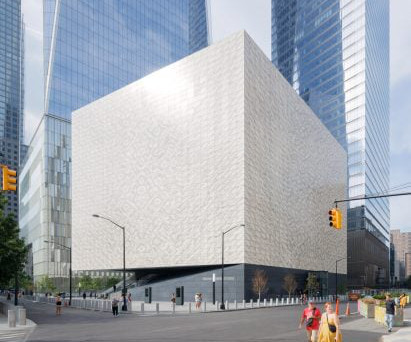
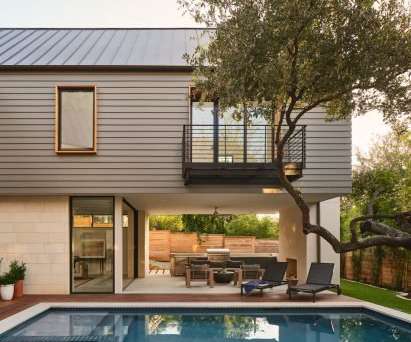

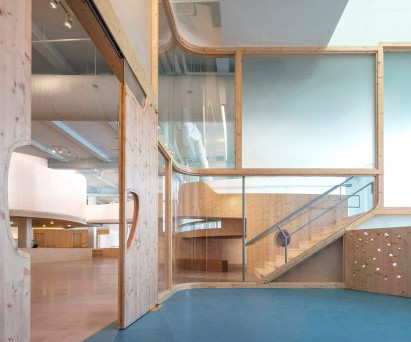





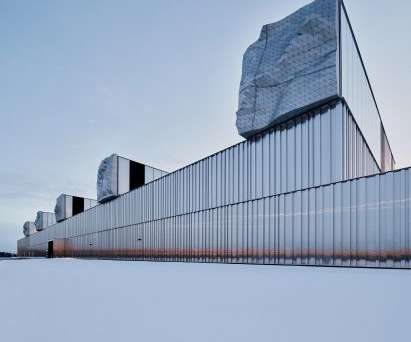
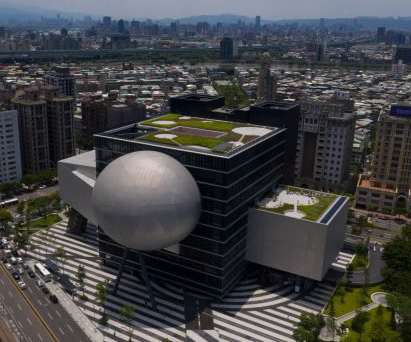
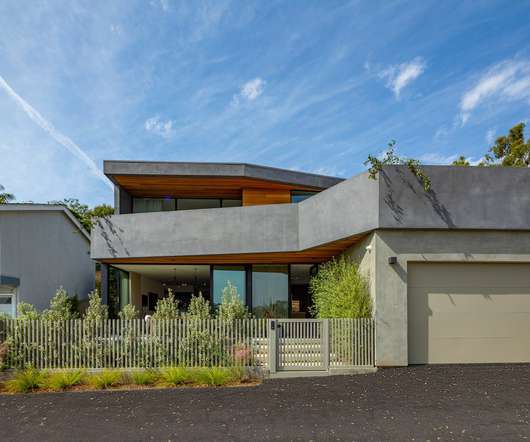
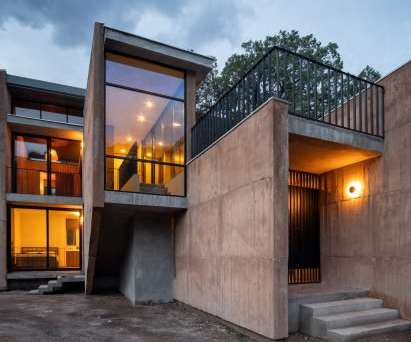




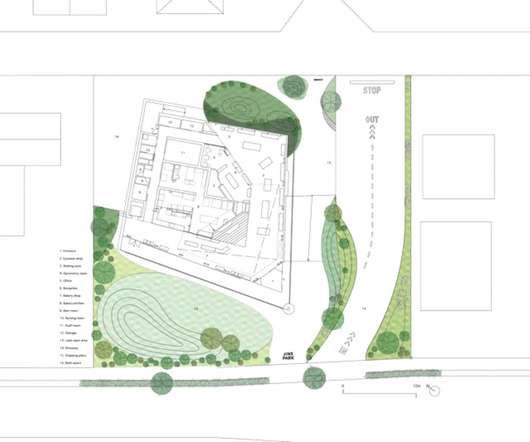







Let's personalize your content