Junya Ishigami 'excavates' concrete cave for restaurant and residence in Japan
Archinect
SEPTEMBER 24, 2022
Junya Ishigami + Associates has completed a residence and restaurant for a French restauranter in the city of Ube, Japan. Asked by the client for a space that "has to look as if it has been there and will continue to be there for the longest time," Ishigami responded with a cave-like structure punctured by three courtyards.

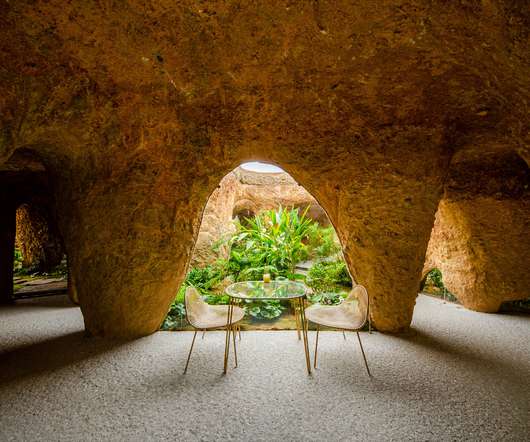




















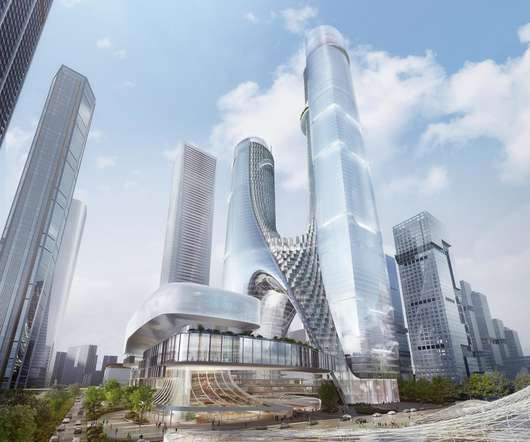







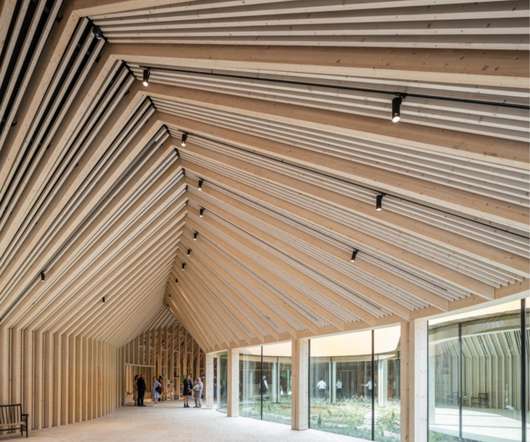

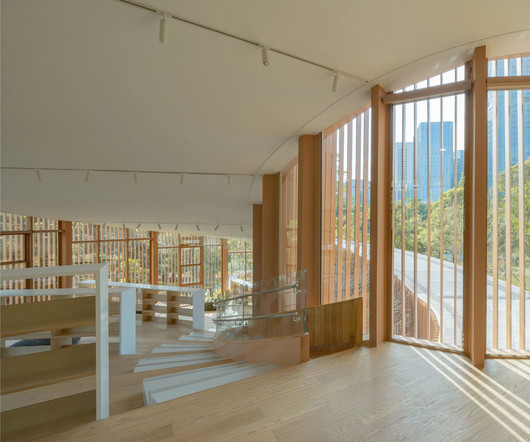









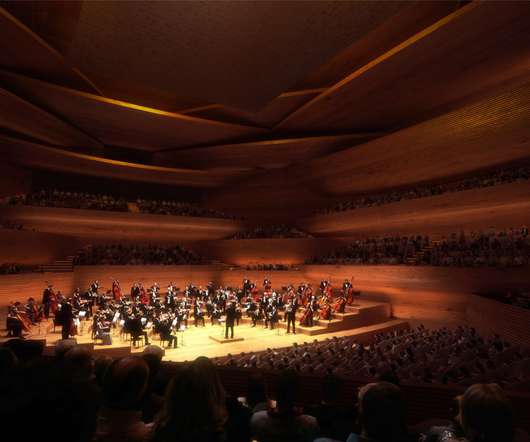








Let's personalize your content