Shenzhen Zhuxi Building by Aedas
aasarchitecture
JANUARY 4, 2024
The design is a low-carbon live-work environment that integrates art and nature, which is slated to be a new urban landmark for the city.’ Inspired by the surrounding landscape and the form of bamboo, the architectural design is in a stacking form mimicking the bamboo joints. Kelvin says. Kelvin says. Source by Aedas.



















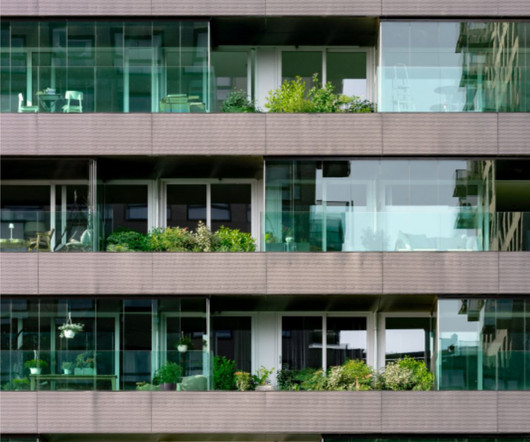




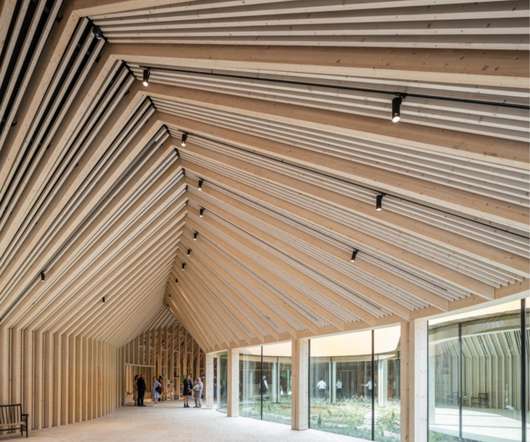





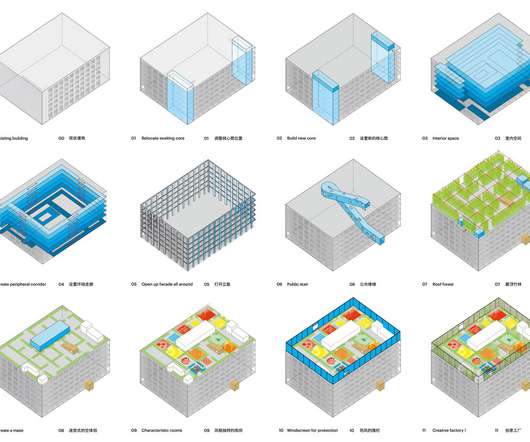
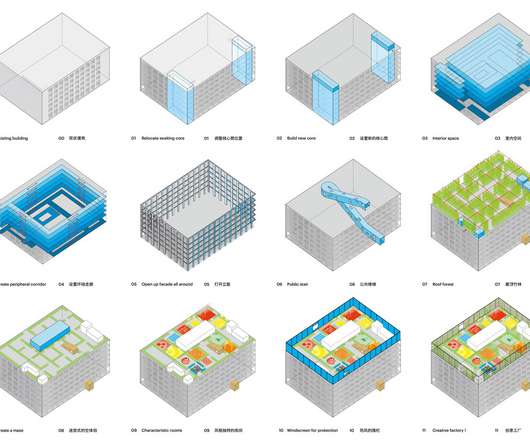
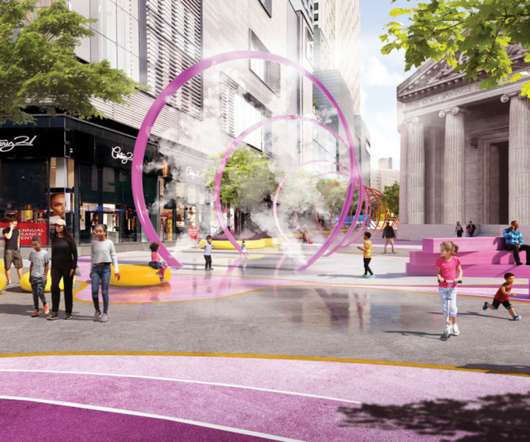





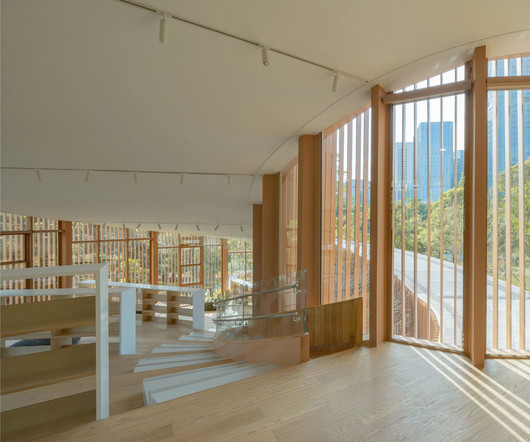

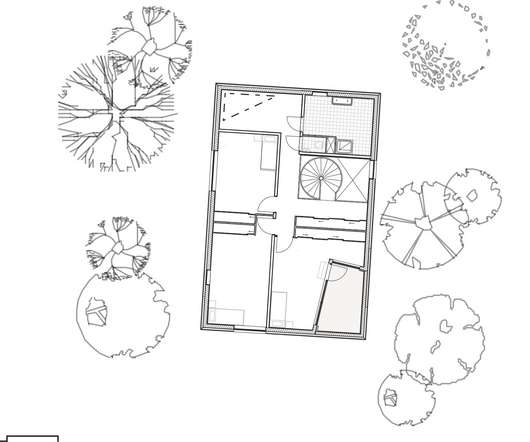










Let's personalize your content