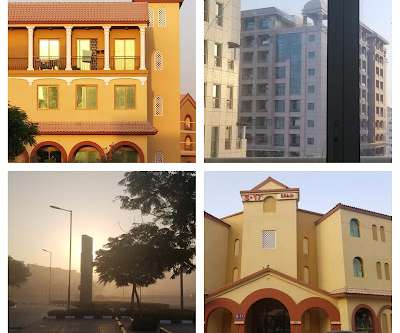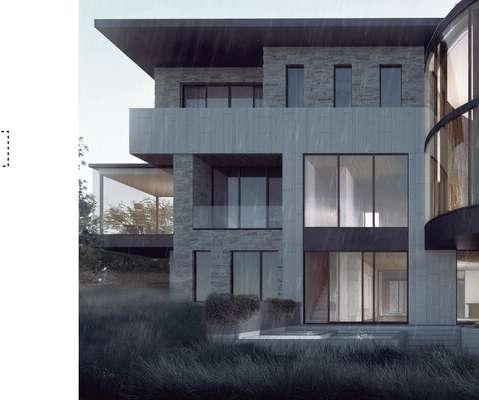A4 Guide: The Six Phases of the Architectural Design Process
A4 Architects
JANUARY 30, 2024
555 Ocean Ave (Newport, Rhode Island) In previous Archi-TEXT articles it was discussed the value of an architect to help you navigate the various phases of the design of a new home or building or the renovation of an existing one, but what are the various phases of the architectural design process?


























Let's personalize your content