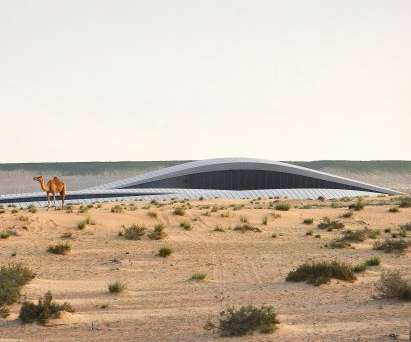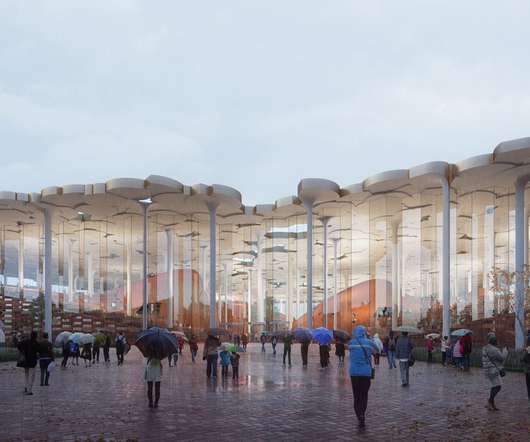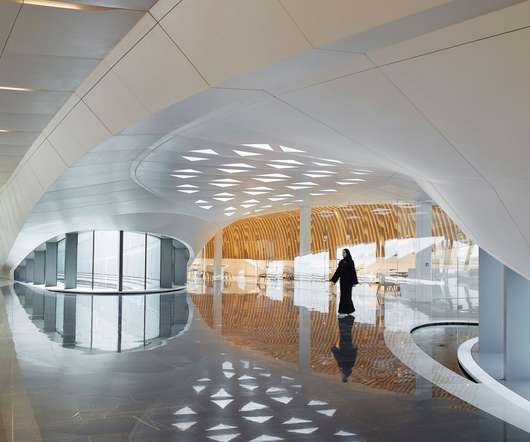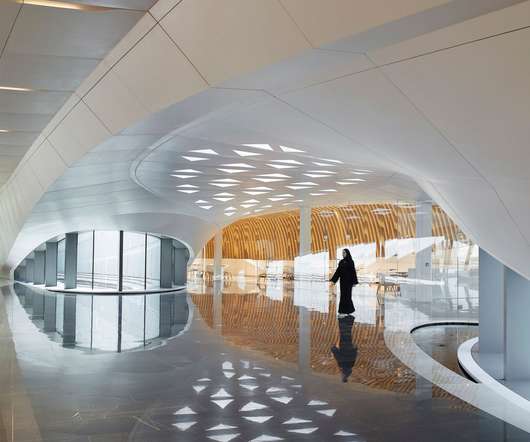Back to Basics: Bioclimatic Design, Learning from History to Build For The Future
Architizer
AUGUST 23, 2023
It is essential that we, as architects and designers, minimize the negative environmental consequences of construction by developing structures and systems that require fewer resources to build and maintain. Turbosealtech New Incubator and Office Building by New Wave Architecture , Tehran, Iran.















Let's personalize your content