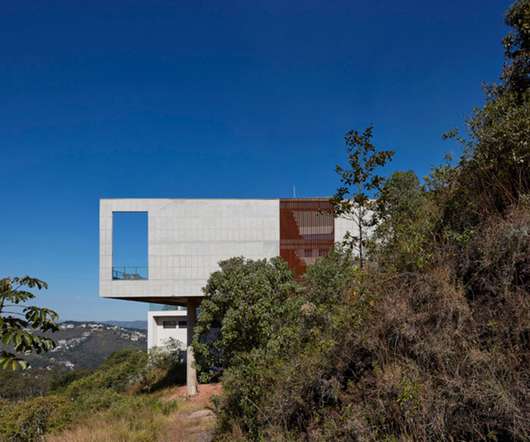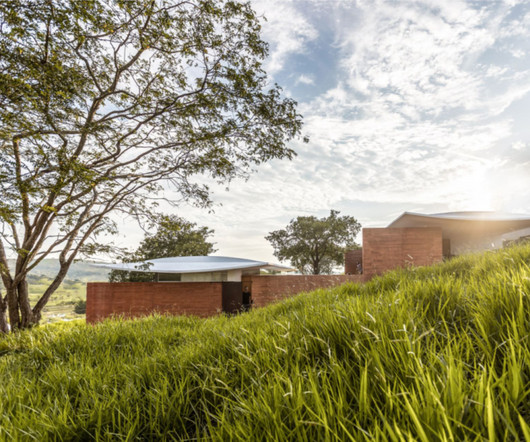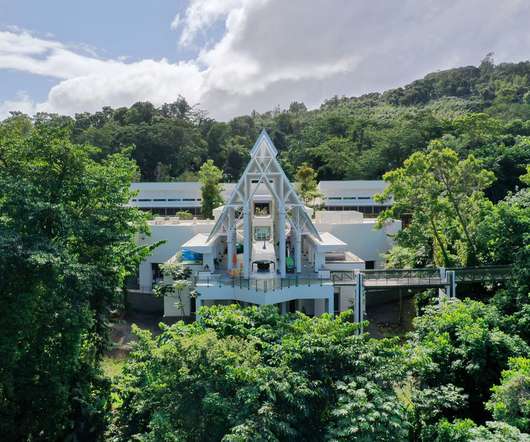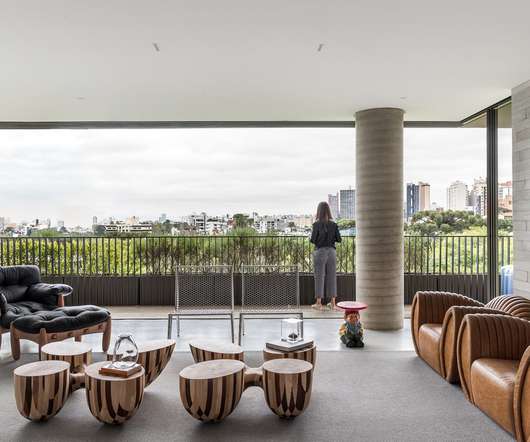Residence ML, Nova Lima Brazil
e-architect
NOVEMBER 10, 2022
Residence ML, Nova Lima Brazil, Belo Horizonte Homes, Brazilian Real Estate, Brasil Architecture Images. Location: Nova Lima, Minas Gerais, Brazil, South America. The ML Residence is located in the city of Nova Lima, state of Minas Gerais. Residence ML in Nova Lima, Brazil – Property Information.
















Let's personalize your content