John A. White Golf Clubhouse At Risk - 1938 by Edwards and Sayward
Architecture Tourist
SEPTEMBER 28, 2023
I haven't blogged in so long, I've forgotten how to make things line up right. It's got brick, stone, a bricked-in colonnade, through the eave dormers, gabled and hipped roofs, quoins, dovecotes, and cropped roof dormer detail. The left window is in the office, the right window is in the stairway.



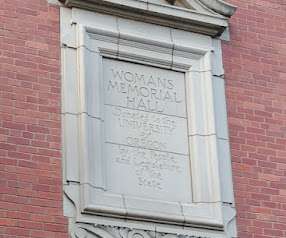
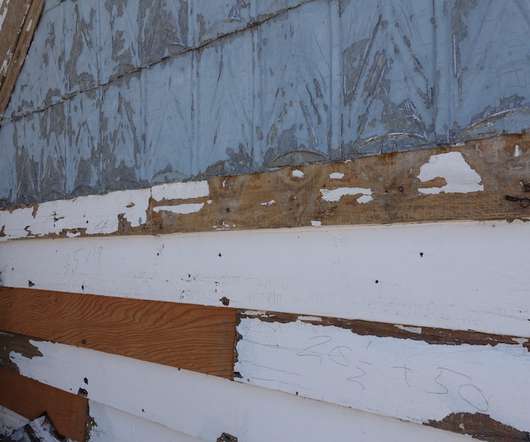
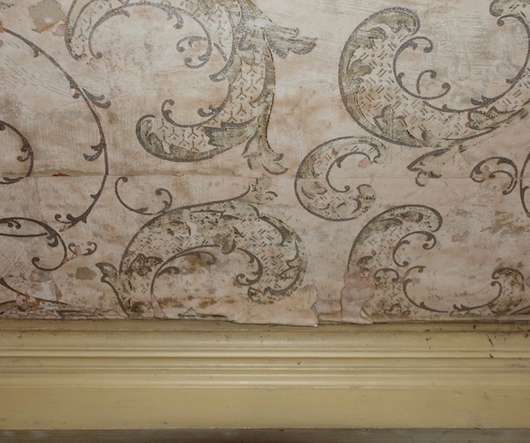
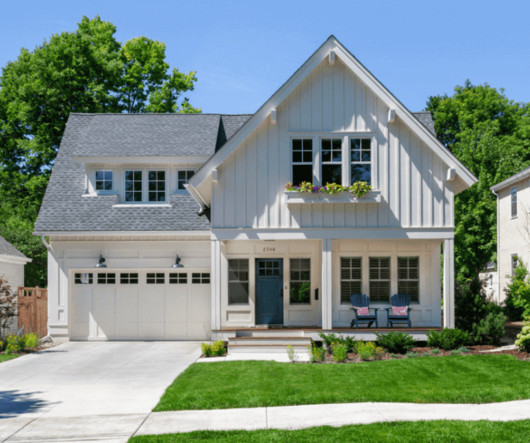
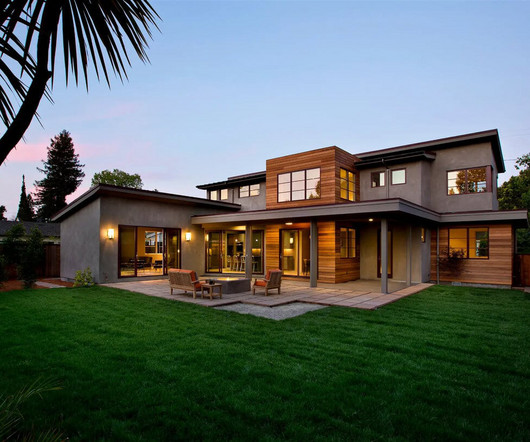
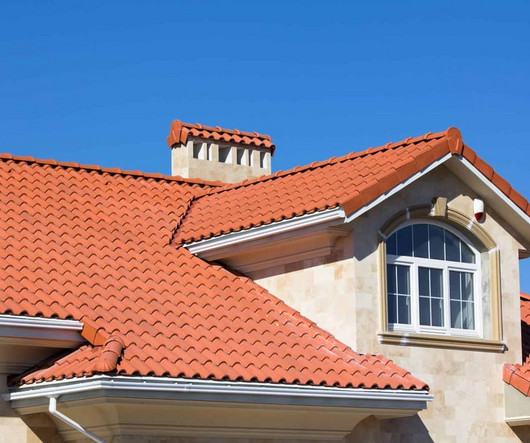
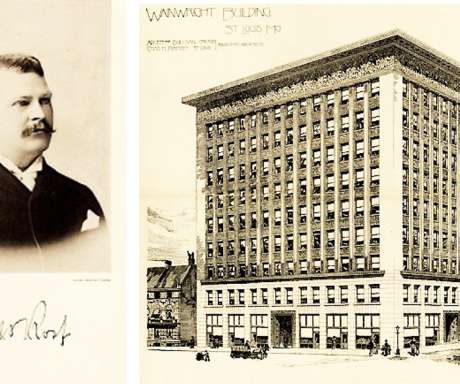






Let's personalize your content