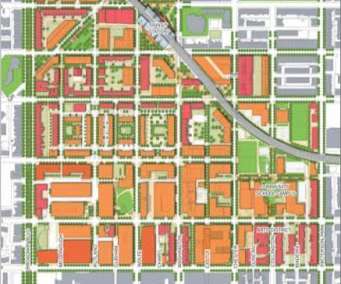The Rise and Fall of Baltimore's HarborPlace
Community Architect
APRIL 20, 2024
The current proposal to revive HarborPlace amplifies the private component by more than a factor of ten and adds towers with private offices and apartments into mix. Given the early private-public pairing, the matter of property rights and control is baked into the story of HarborPlace, but also the history of cities in general.














Let's personalize your content