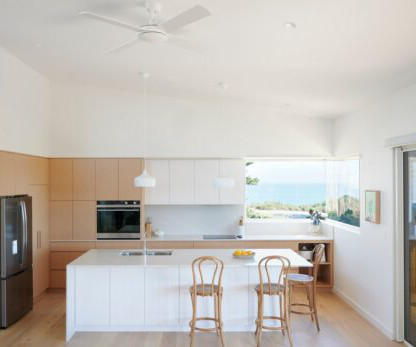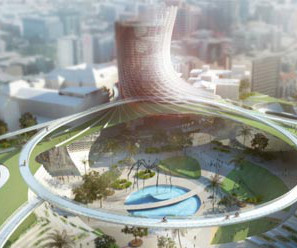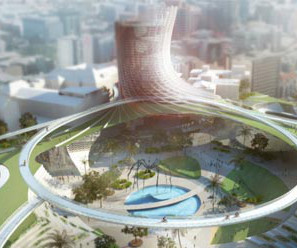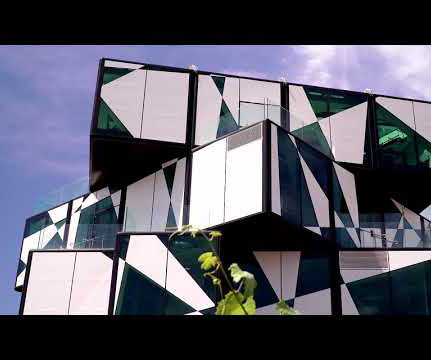Iron Chef Residence, South Australia
e-architect
SEPTEMBER 26, 2023
Das Studio were engaged after the client’s previous planning application stalled at council, giving the project team a chance to simplify and streamline the existing floorplan and build in efficiencies to help the desired scale of house fit within the portion of the block we were resigned to.














Let's personalize your content