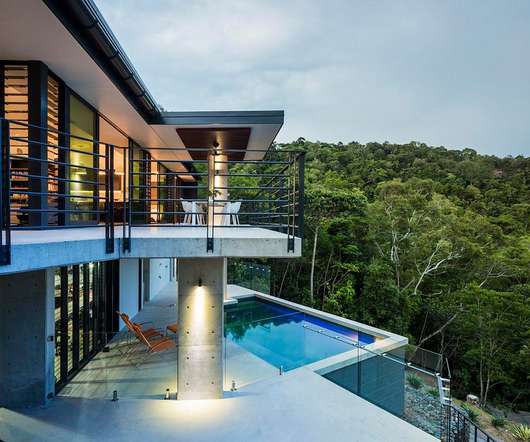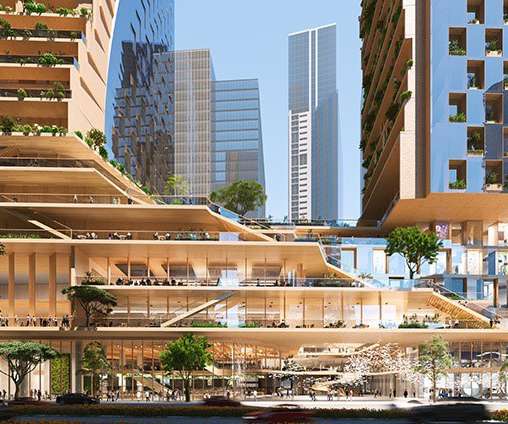Clark Residence, Eumundi, Queensland
e-architect
APRIL 3, 2023
The New Zealand owners wanted to feel like they were back ‘home’ while living here in Australia. Describe the built form A low roof, with broad 1200over, hangs on all sides ensures the home is liveable all year round, harkening back to the traditional Queenslander model; however, this is with a New Zealand flair. What was the brief?














Let's personalize your content