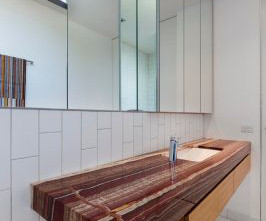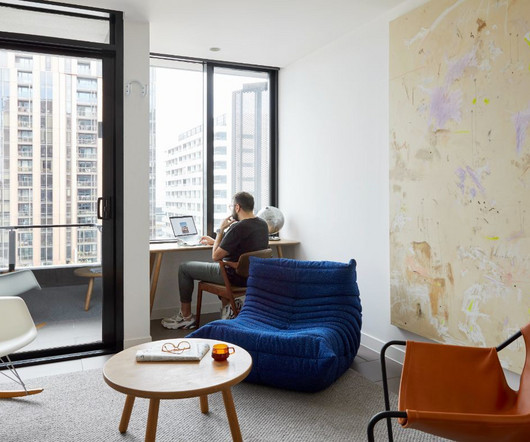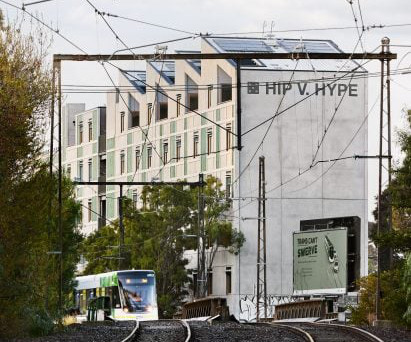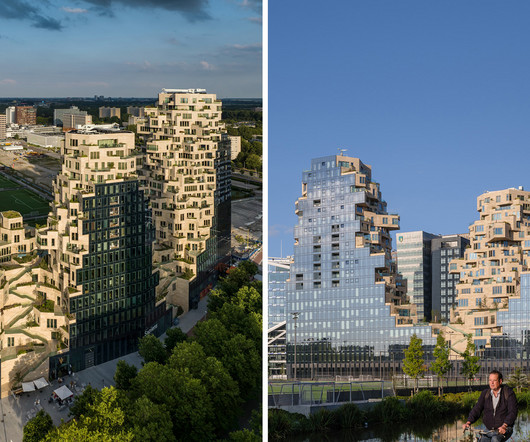Bike House, south east Melbourne, Victoria
e-architect
JULY 29, 2023
A collection of bikes also needed to be accommodated internally and externally as these are a major form of transport for the family. This material is also used as a privacy screen on the 1st floor to prevent overlooking into neighbours’ properties. Internally it is left exposed internally and is used to store a series of racing bikes.
















Let's personalize your content