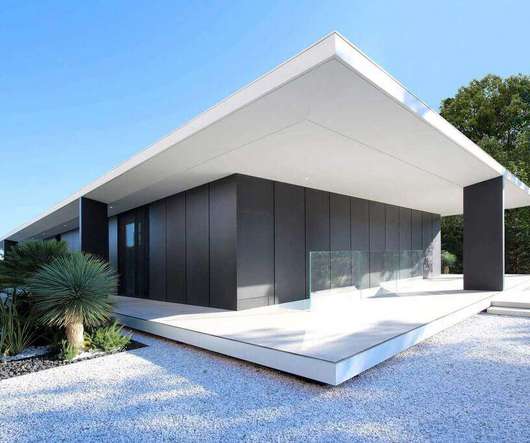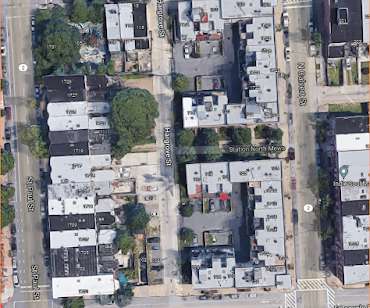25+ House Design Single Floor Ideas: Modern Home Designs
Architecture Ideas
MARCH 7, 2022
A house design single floor first gained popularity in the 1940s and you must have noticed they have recently regained their charm. From a small calm cottage style to a lavish estate, single level house plans are available in a wide range of designs. Single floor house design makes up most of every square foot of available space.











Let's personalize your content