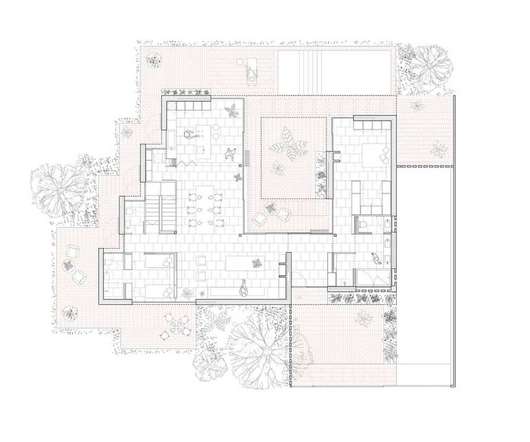15 Single floor house designs for inspiration (+detailed floor plan)
Building and Interiors
MAY 21, 2022
Another perk of a single-floor house with a simple and normal front elevation design is that it can be designed on a low budget and is suitable for easy construction. So, if you are considering a single-floor house design for your dream home then keep reading to find the most serene and efficient single-story houses. Area: 455 m².










Let's personalize your content