Geological formations shape design of Wyoming house by Lever Architecture
Deezen
MAY 28, 2024
Weathering steel and accoya wood wrap the exterior of the Alta House, which was created by US studio Lever Architecture to embrace the "sublime mountain landscape". The design is centered around the sublime mountain landscape," the team said. Situated on a half-acre (0.2-hectare) Situated on a half-acre (0.2-hectare)














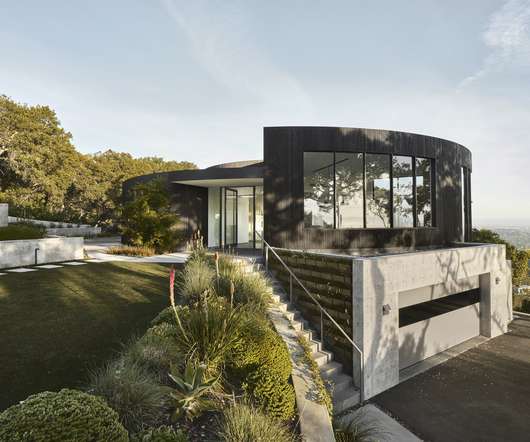


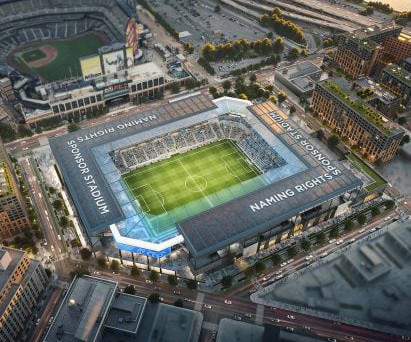
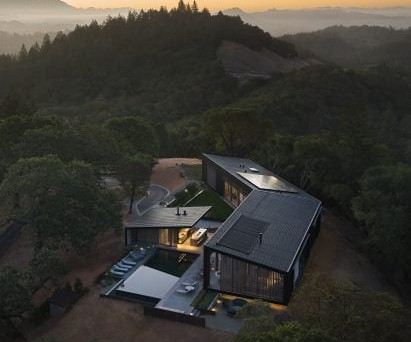

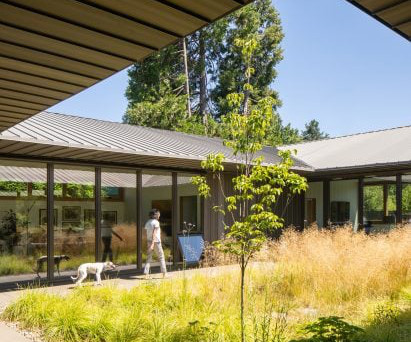





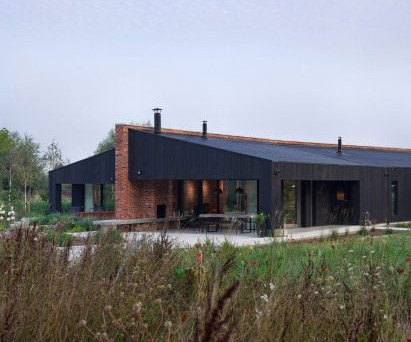


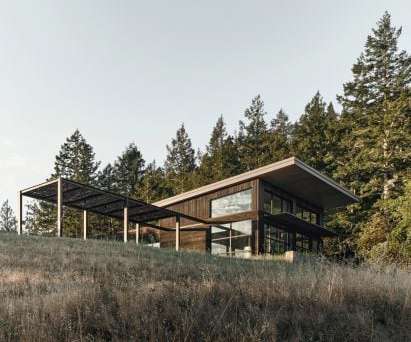
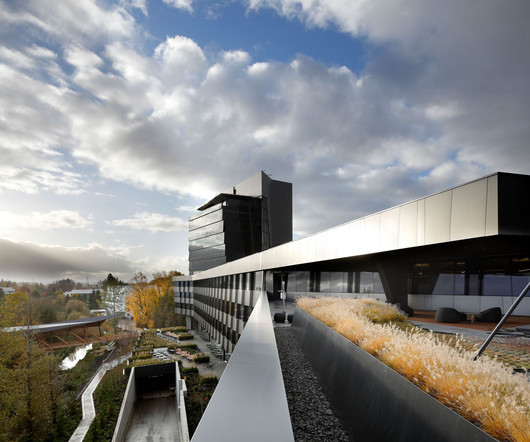
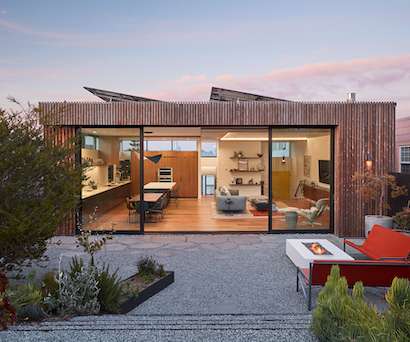







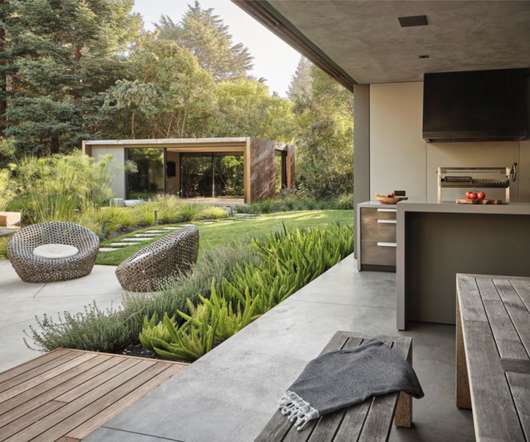
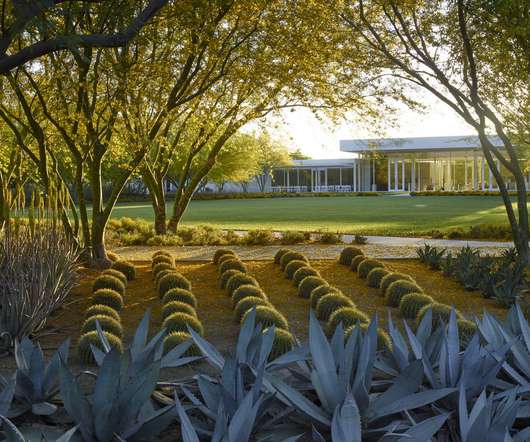










Let's personalize your content