Hewitt creates residential tower in Seattle informed by stack of magazines
Deezen
MARCH 26, 2024
Local architecture studio Hewitt has unveiled the 33-storey-high Skyglass residential block in downtown Seattle , which was informed by an offset stack of magazines. I wanted to study what it would mean to shift a tower plate and what would be the value of that," she explained. "In All the floors are identical," explained Nagele.


















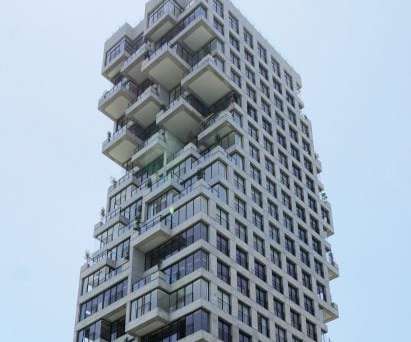

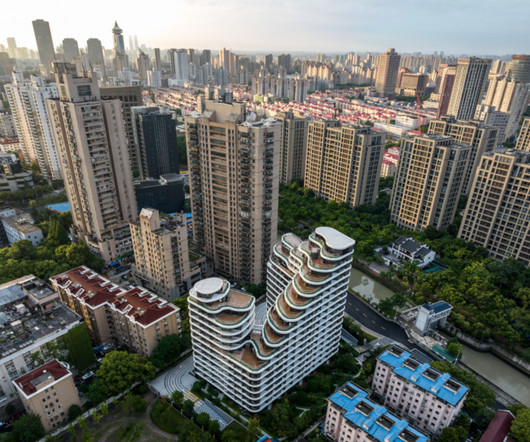

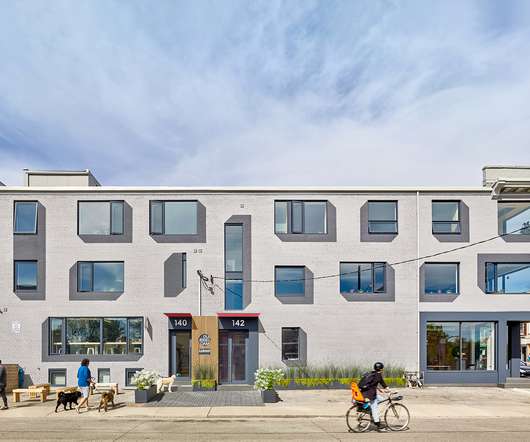
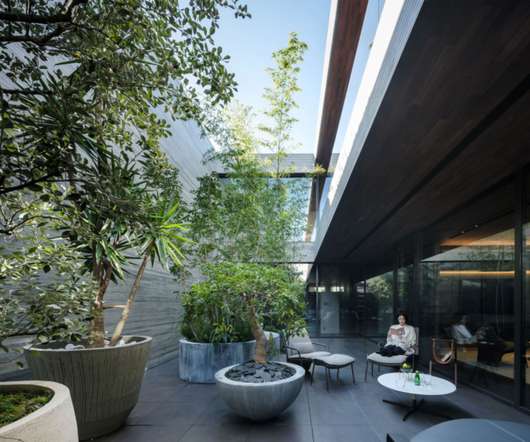



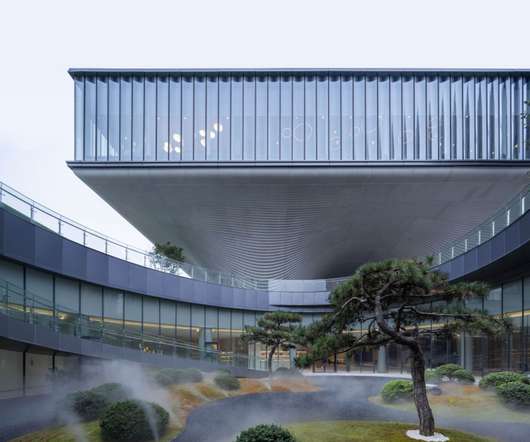



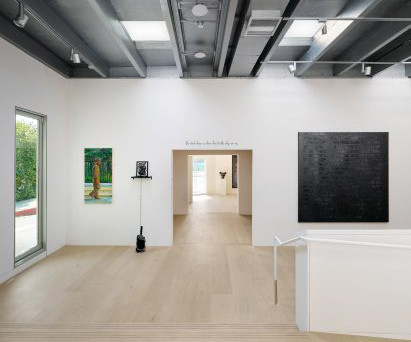

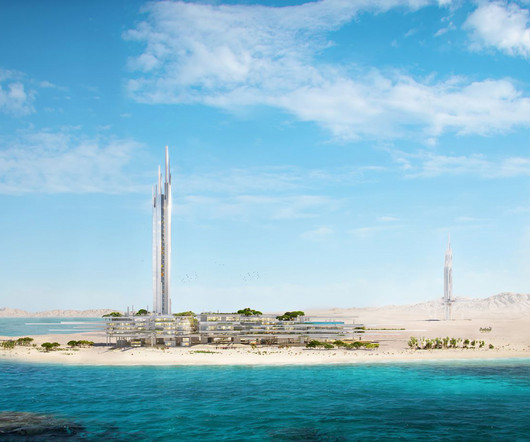



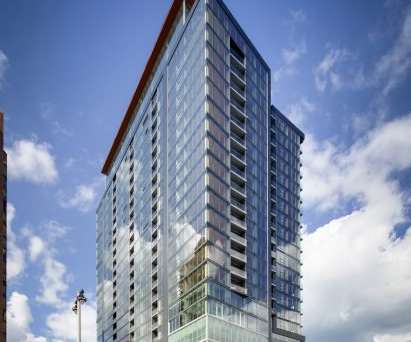


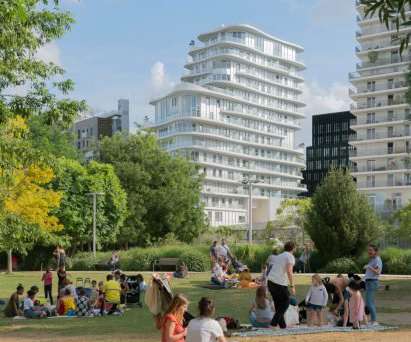










Let's personalize your content