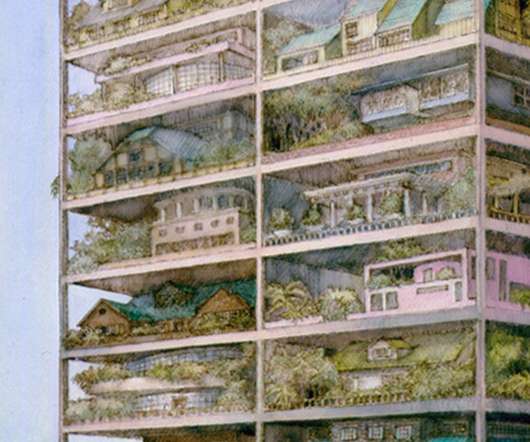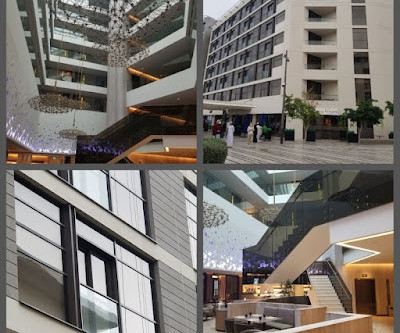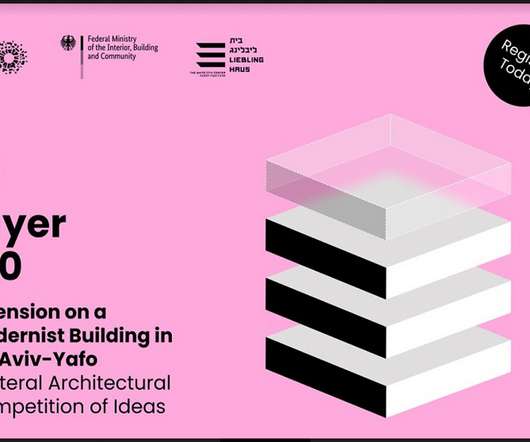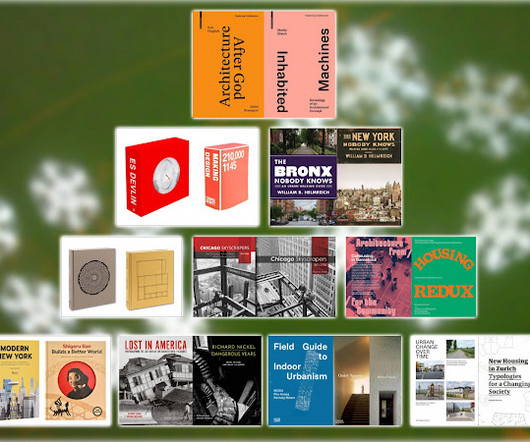London South Bank University presents 10 architecture student projects
Deezen
JULY 29, 2023
Dezeen School Shows: a museum redevelopment project informed by the history of animation is included in Dezeen's latest school show by students at London South Bank University. First year welcomes everyone into a large studio space, which is then divided into groups working on principles of architectural design and creative practices.




























Let's personalize your content