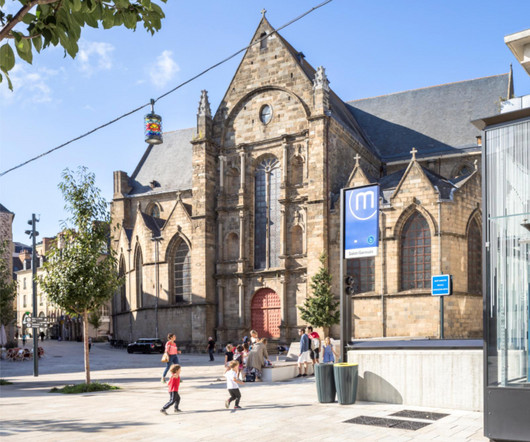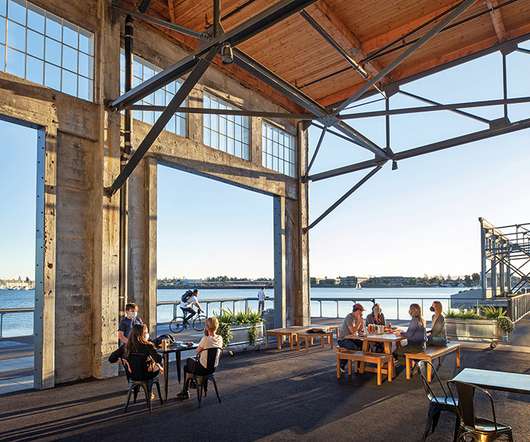Studio Egret West to transform former Heinz HQ into London housing
Deezen
FEBRUARY 21, 2024
UK architecture firm Studio Egret West has shared its plans to create housing within two concrete 1960s buildings in London , which were formerly the headquarters of food company Heinz. The images are by Hism.




















Let's personalize your content