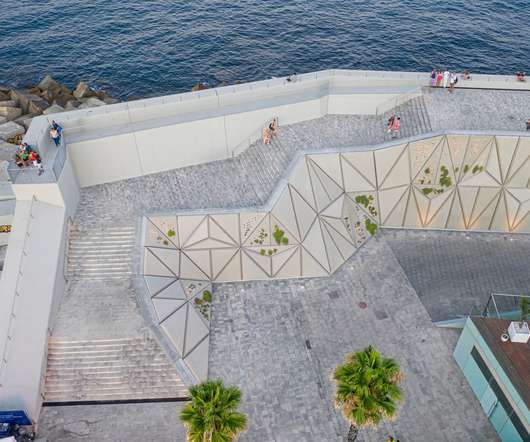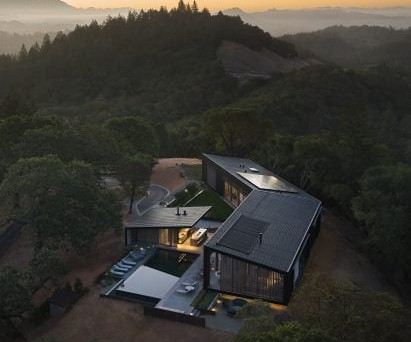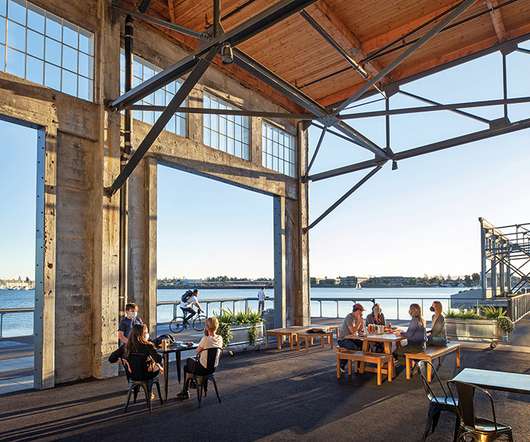HGX Design creates house that "flows like music" in the Hudson Valley
Deezen
APRIL 14, 2024
New York architecture studio HGX Design has created a linear, glass-fronted home in the Hudson Valley informed by the "individual notes of a music composition". The structure's horizontal form was informed by the vernacular architecture of the surrounding farmland.






















Let's personalize your content