Furioso Vineyards, Dundee, Oregon
e-architect
DECEMBER 2, 2022
The original Furioso estate, located in the heart of Oregon’s wine country, was made up of a series of disconnected utilitarian structures scattered across its property, including a steel-shed winery, various storage facilities, outdoor crush pad, and an adjacent residence. Location: Dundee , Oregon, United States of America.


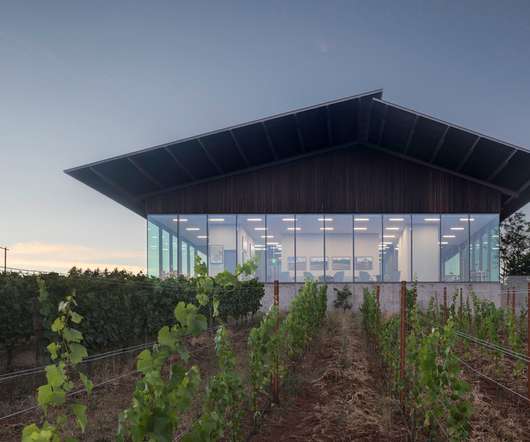
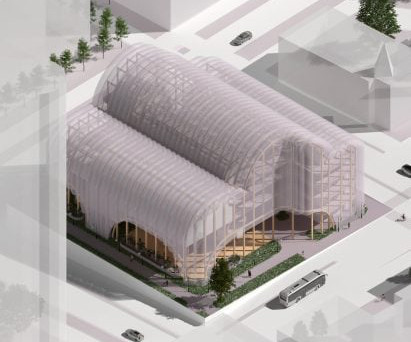

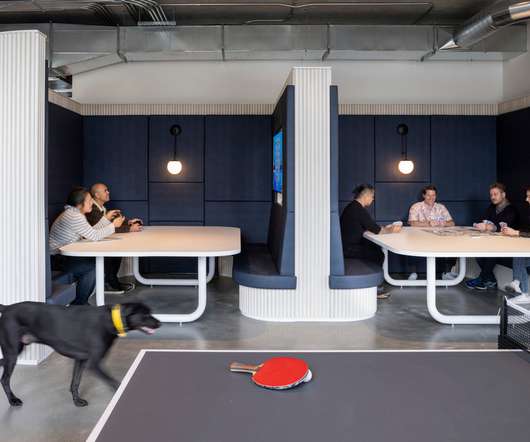
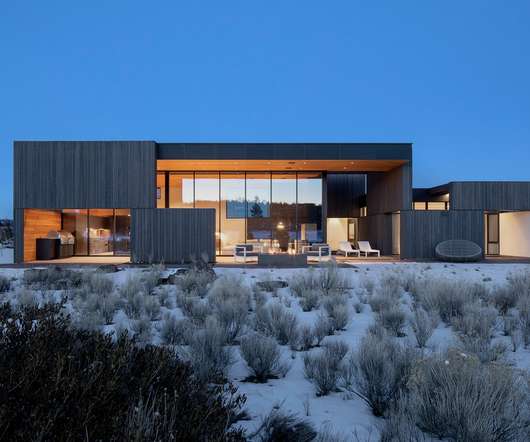

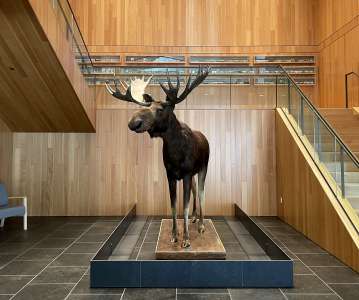








Let's personalize your content