Studio Shed / LMNL office
ArchDaily
NOVEMBER 28, 2023
© Loes van Duijvendijk architects: LMNL office Location: Noord-Brabant, The Netherlands Project Year: 2023 Photographs: Loes van Duijvendijk Area: 150.0 m2 Read more »

 LMNL
LMNL 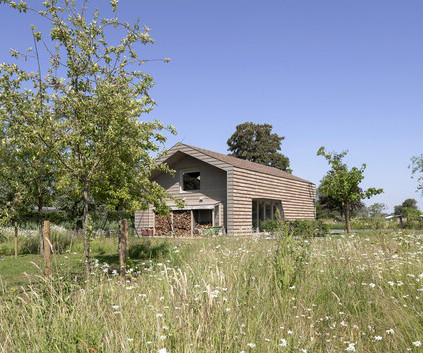
ArchDaily
NOVEMBER 28, 2023
© Loes van Duijvendijk architects: LMNL office Location: Noord-Brabant, The Netherlands Project Year: 2023 Photographs: Loes van Duijvendijk Area: 150.0 m2 Read more »
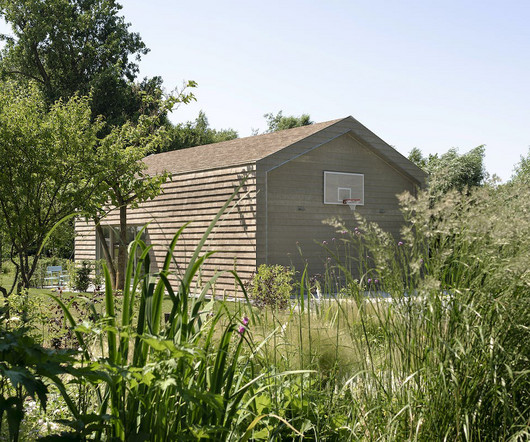
Archinect
NOVEMBER 16, 2023
Dutch studio LMNL office [for architecture and landscape] has designed a simple shed that doubles as a studio on a local property in Brabant, The Netherlands. The project, called Studio Shed, is the firm’s second commission for the clients. In 2018, the firm designed the property's main house as well as the 4000m2 garden.
This site is protected by reCAPTCHA and the Google Privacy Policy and Terms of Service apply.
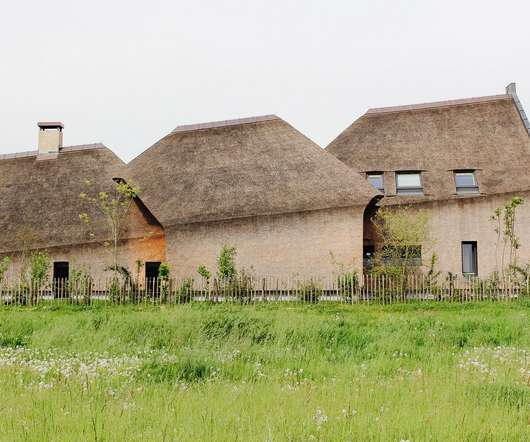
Avontuura
JANUARY 11, 2023
The post LMNL office design modern home based on traditional Dutch farmhouse appeared first on Åvontuura. The typical Dutch barn typology, brick walls with a thatch roof, is modified to fit the needs of the family.
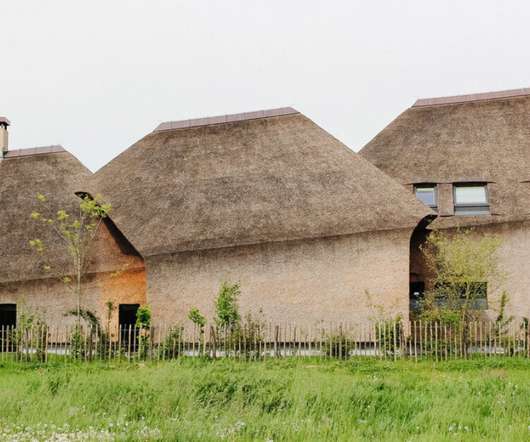
designboom
JANUARY 4, 2023
The post LMNL office tops brick clad house with fragmented thatched roof in the netherlands appeared first on designboom | architecture & design magazine. the family home's design reinvents the typical dutch barn typology.
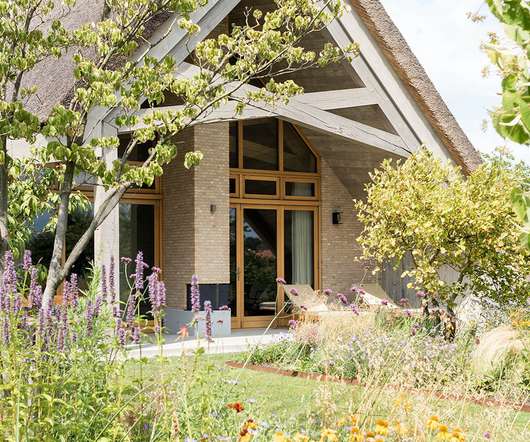
Archinect
DECEMBER 14, 2022
Located on a historic road lined by old farms the Veldhuis seeks to be a contextually relevant modern home with traditional references. The typical Dutch barn typology, brick walls with a thatch roof, is modified to fit the needs of the family.
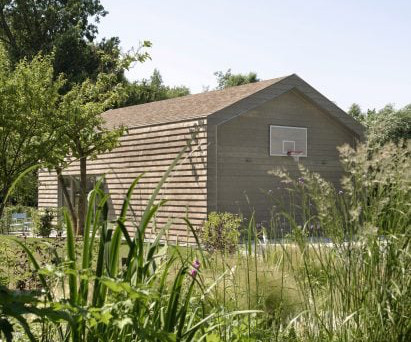
Deezen
SEPTEMBER 5, 2023
Earth-coloured tiles define Studio Shed, an outbuilding designed by architecture practice LMNL Office in the garden of a house in Brabant, the Netherlands. Commissioned by the owners of a home also designed by LMNL Office , the garden studio has a deliberately simple form crafted from prefabricated timber panels.
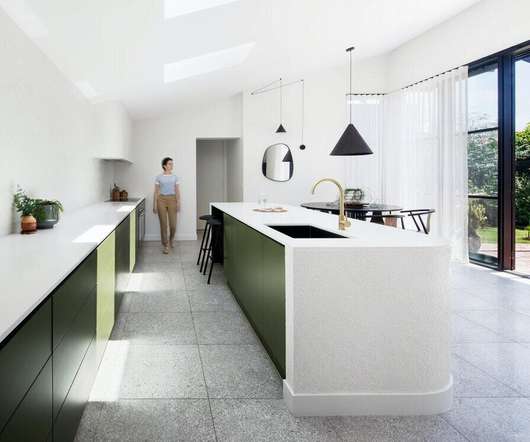
Dwell
MARCH 22, 2022
Photo by Cathy Schusler Hidden House in Rotterdam, Netherlands Architecture and landscape firm LMNL breathed new life into a dilapidated 1840 Dutch dwelling by preserving the home’s historic facade while completely gutting the interior.
Let's personalize your content