Rob and Melani Walton Center for Planetary Health / Grimshaw + Architekton
ArchDaily
JUNE 11, 2023
© Dror Baldinger architects: Architekton architects: Grimshaw Location: Tempe, Arizona, United States Project Year: 2022 Photographs: Dror Baldinger Photographs: Bill Timmerman Area: 26105.0 m2 Read more »


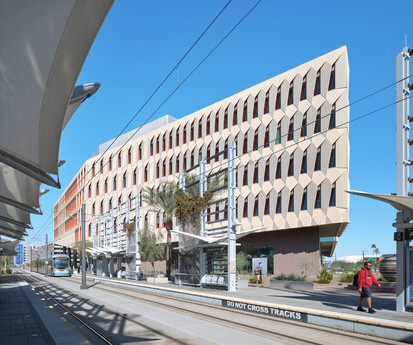
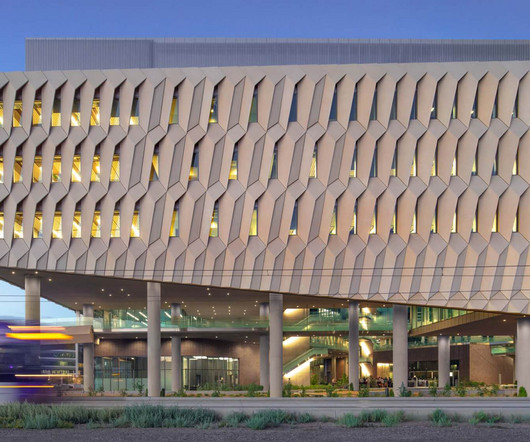
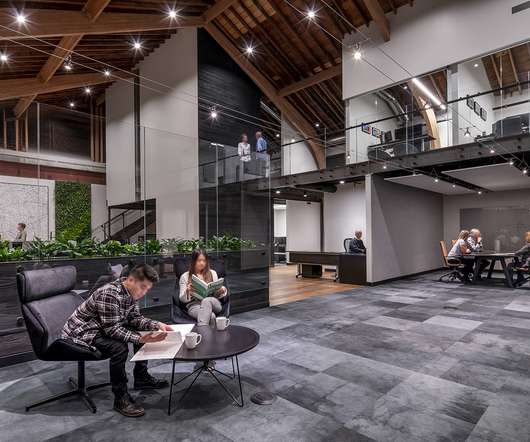

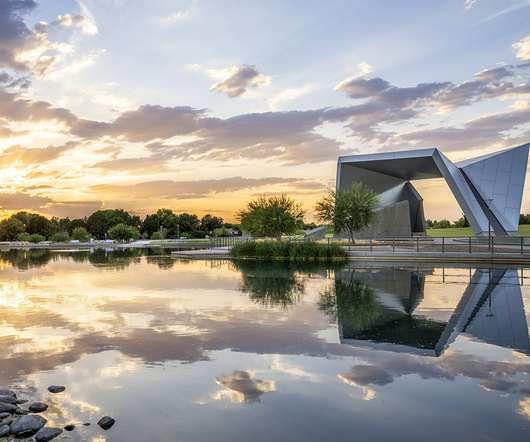

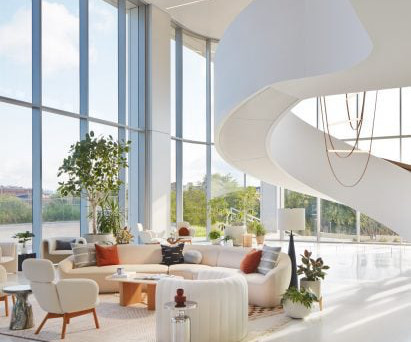
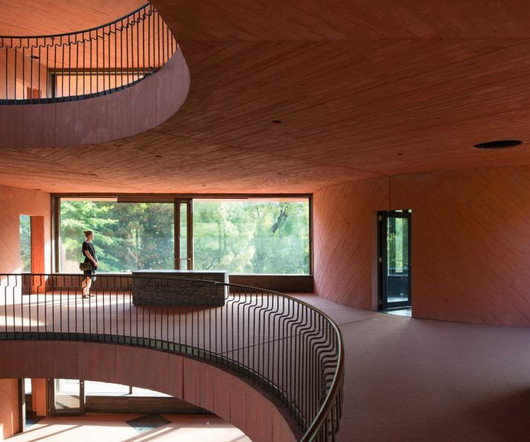

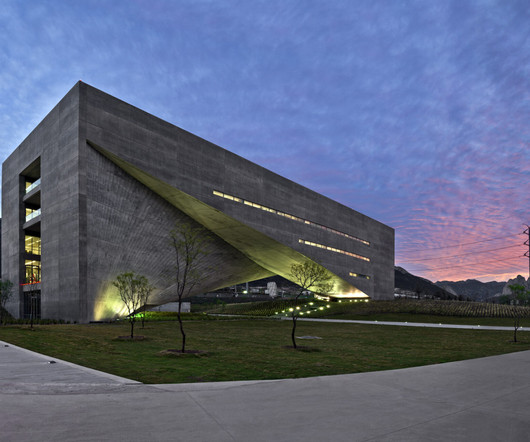

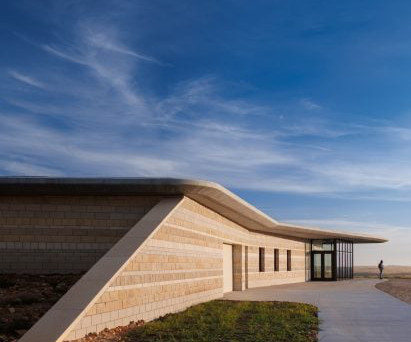






Let's personalize your content