Herzog & de Meuron unveils sculptural concrete museum on Qatari island
Deezen
FEBRUARY 12, 2024
Cultural institution Qatar Museums has released visuals of the Lusail Museum, a robust, drum-shaped gallery and museum designed by Swiss architects Herzog & de Meuron. According to the studio, the building was designed to ensure visitors have a visual connection to the sea, while also protecting the art from excessive natural light.

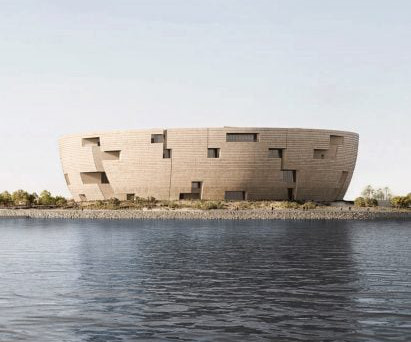

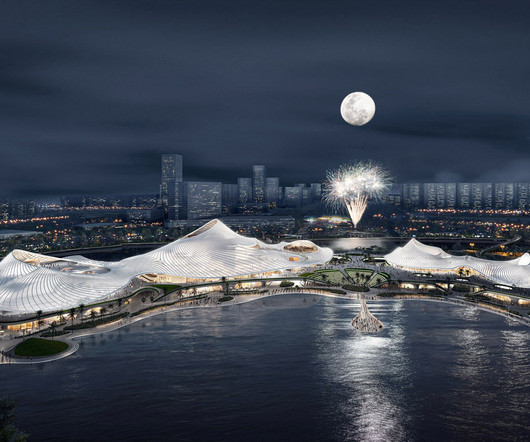
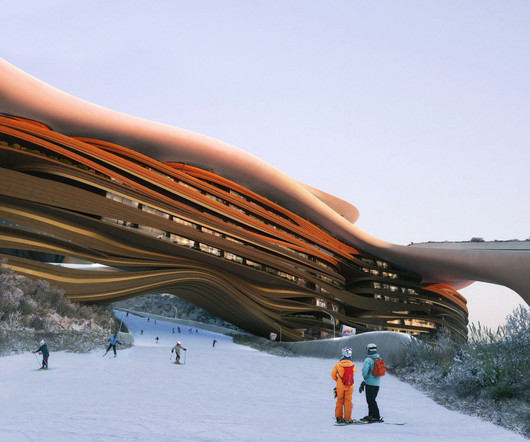
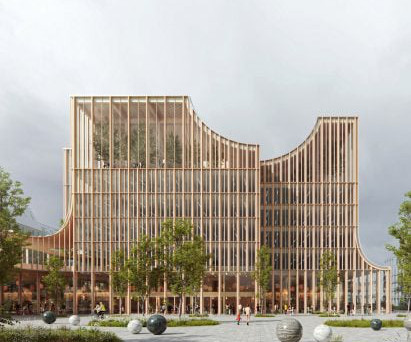
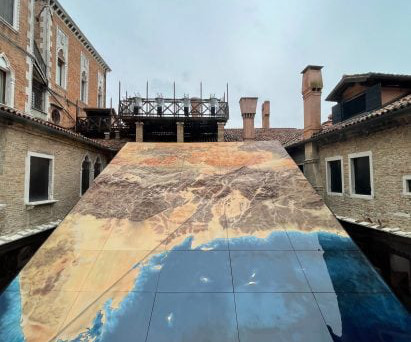

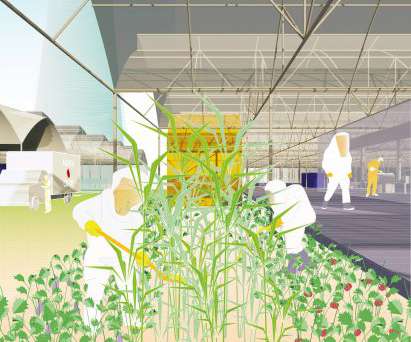
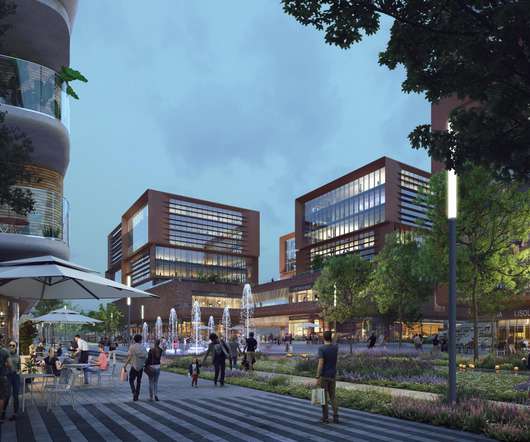






Let's personalize your content