MAD designs Nanhai Art Center to emulate "continuous wave of water"
Deezen
JANUARY 4, 2024
Once complete, it is intended to resemble moving water, with large roof eaves modelled on the traditional architecture of Lingnan, the region in which Guangdong is located. Read: MAD designs bamboo leaf-roofs for Anji Culture and Art Center The plan for Nanhai Art Center is arranged around a central axis.

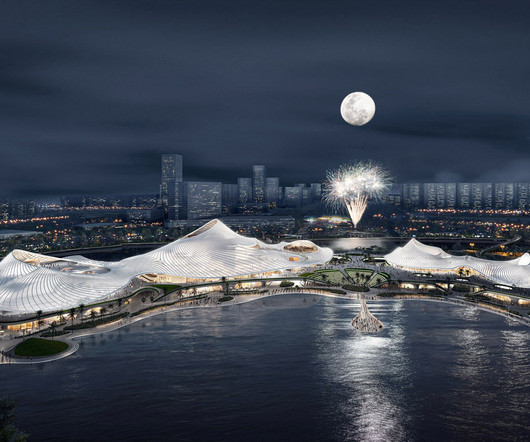
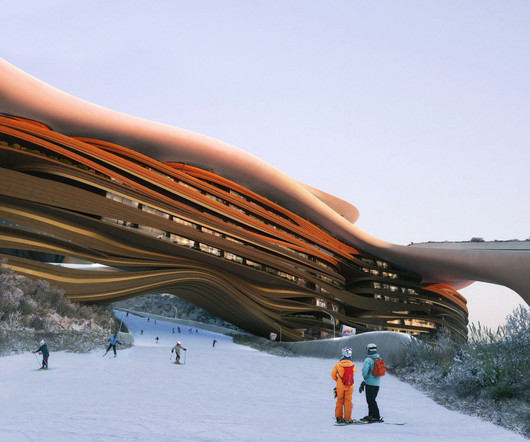
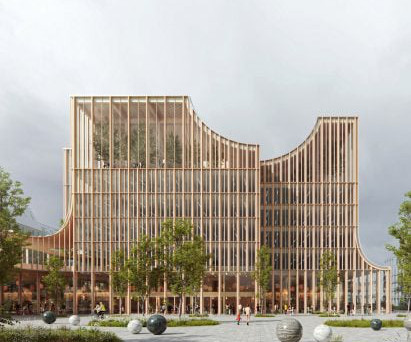
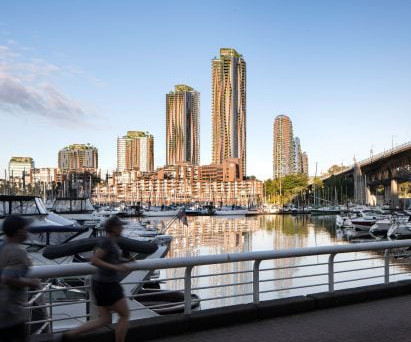
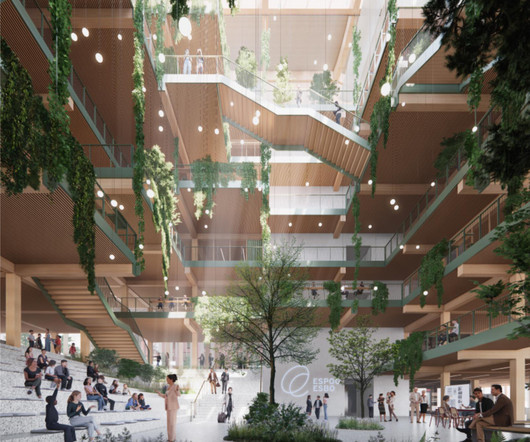
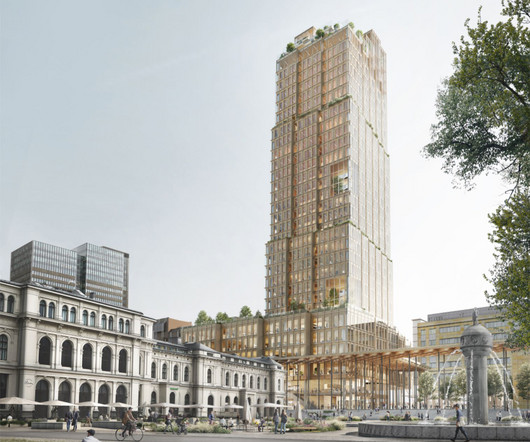








Let's personalize your content