Zaha Hadid Architects designs crystalline skyscraper above Neom ski resort
Deezen
SEPTEMBER 14, 2023
On display as part of the Neom stand at the Cityscape conference in Riyadh, the 330-metre-tall skyscraper will form part of Trojena, which is being masterplanned by German studio LAVA architects. Renders of the skyscraper show a crystal-like structure made of numerous columns that tappers towards the peak.

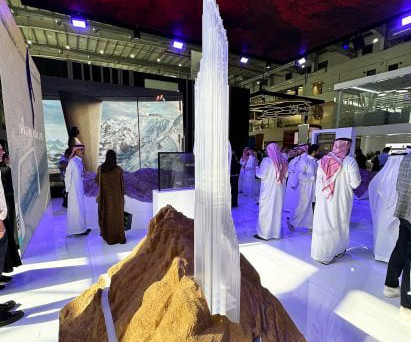
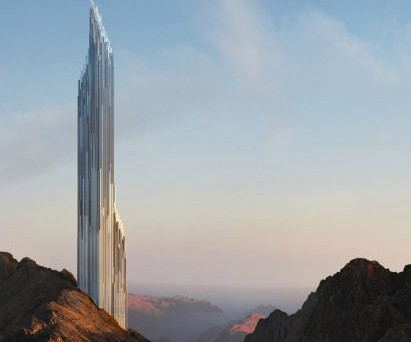

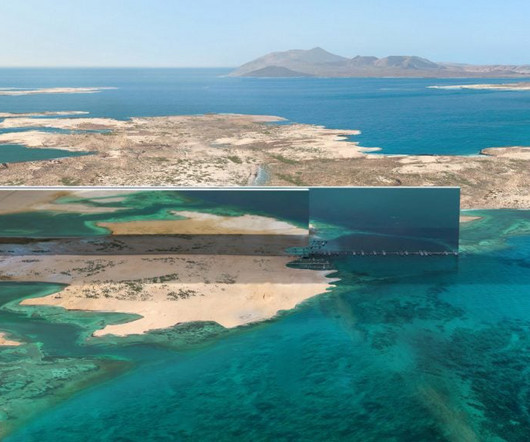
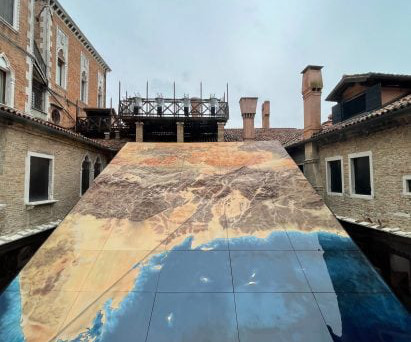
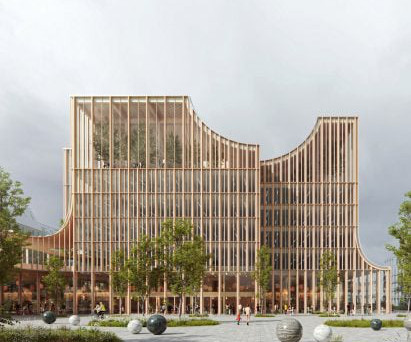
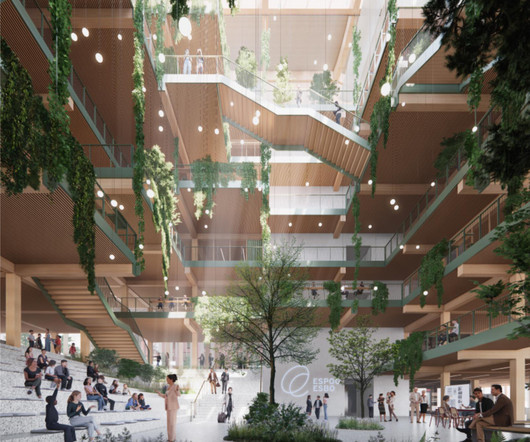






Let's personalize your content