Neom releases renders of Zaha Hadid Architects' crystalline skyscraper
Deezen
OCTOBER 5, 2023
Neom have released images of the skyscraper, named Discovery Tower, which was initially revealed on the development's stand at the Cityscape conference in Riyadh last month. This iconic commercial, high-rise tower will provide a rich platform for groundbreaking and tech-infused artistic content and experiences."

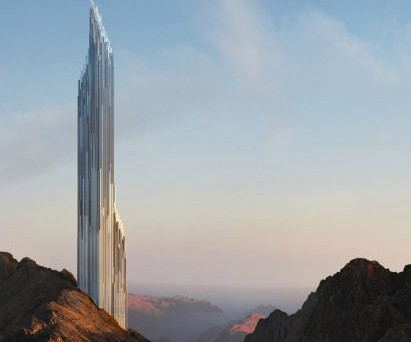
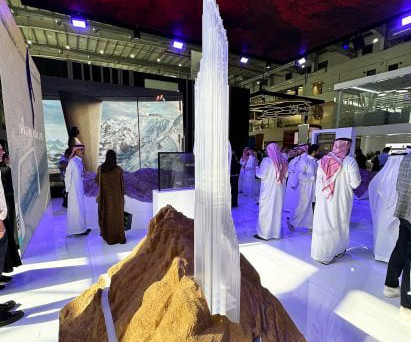
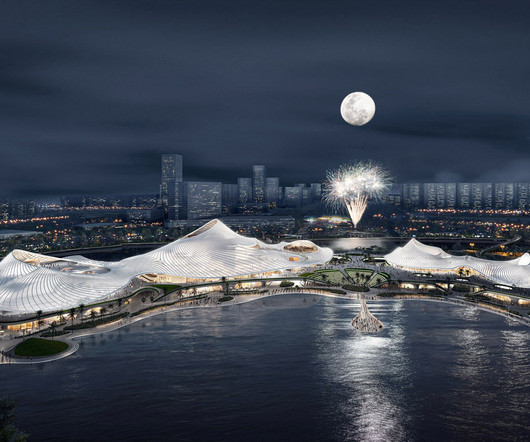


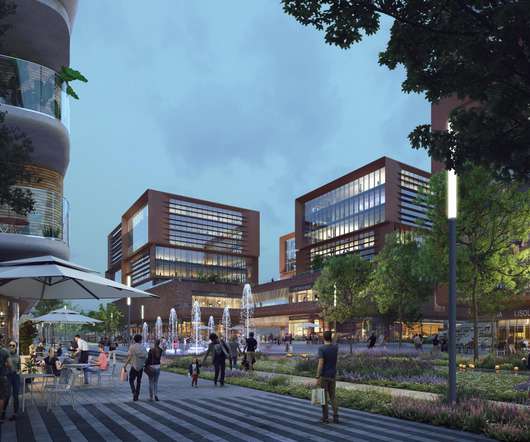
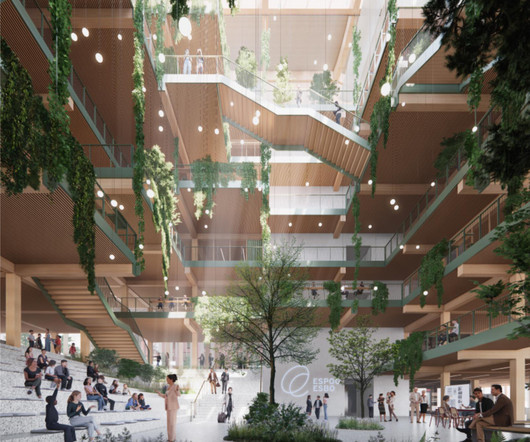






Let's personalize your content