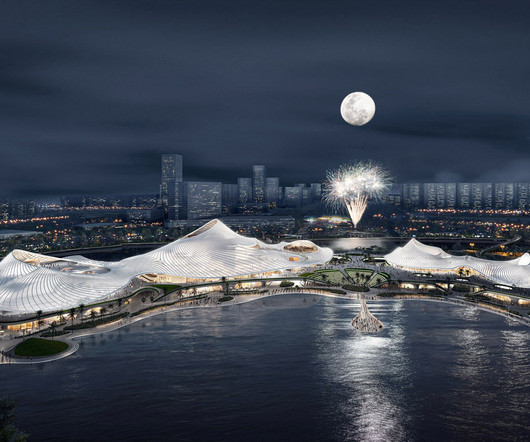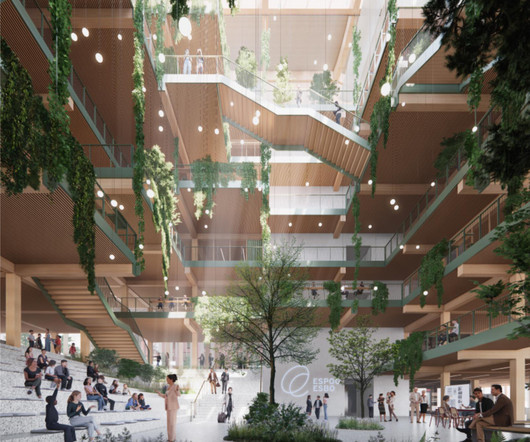MAD designs Nanhai Art Center to emulate "continuous wave of water"
Deezen
JANUARY 4, 2024
Architecture studio MAD has revealed its design for an arts centre on a waterfront site in Guangdong, China , which will have an undulating form modelled on moving water. It will be located on a waterfront site The undulating roofscape will be crafted of white ethylene tetrafluoroethylene (ETFE) – a type of plastic with a translucent finish.










Let's personalize your content