Neom releases renders of Zaha Hadid Architects' crystalline skyscraper
Deezen
OCTOBER 5, 2023
Renders of the tower, which will contain observation decks and restaurants, show a crystal-like structure made of numerous columns that taper towards the peak. This iconic commercial, high-rise tower will provide a rich platform for groundbreaking and tech-infused artistic content and experiences."

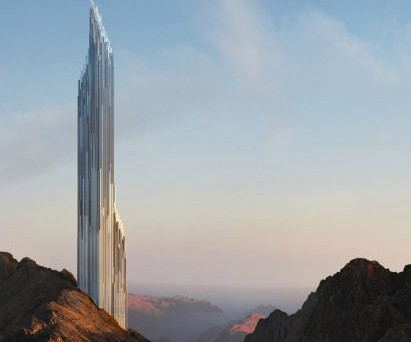
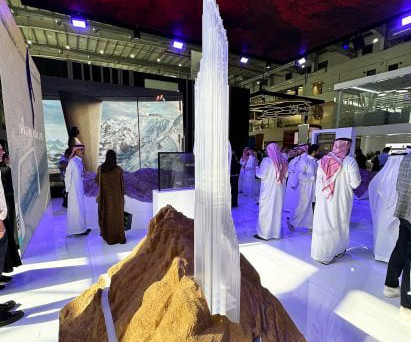
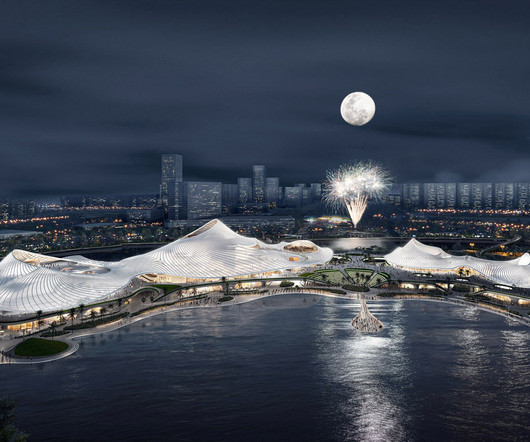
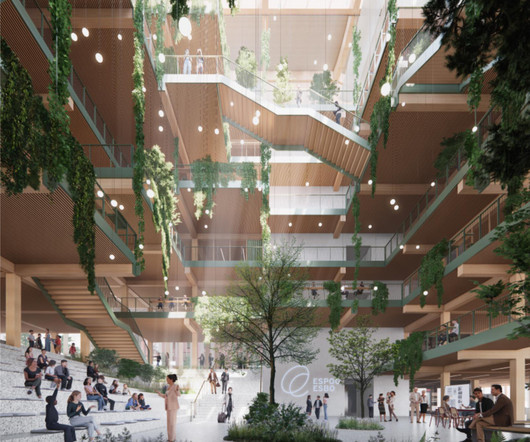

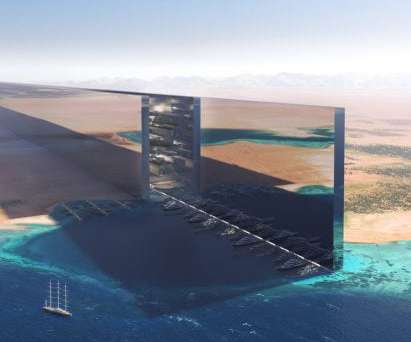







Let's personalize your content