Zaha Hadid Architects designing sinuous lookout at Neom ski resort
Deezen
OCTOBER 6, 2023
Neom also revealed renders of the structure seemingly showing two possible options for the building. Photo by Tom Ravenscroft The lookout is set to be built as part of the Trojena ski resort in the north of Saudi Arabia, which is being masterplanned by German studio LAVA architects.


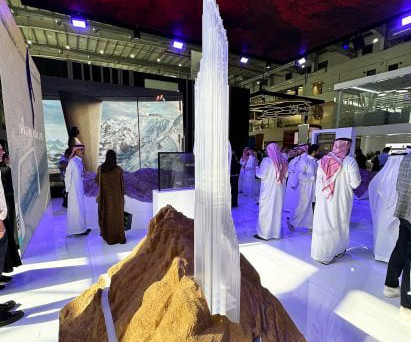
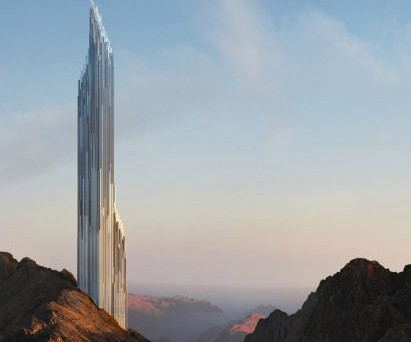
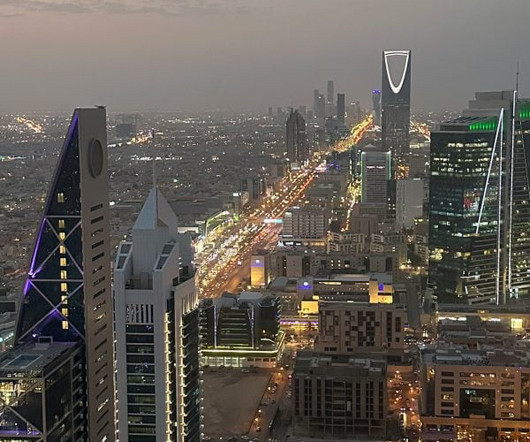
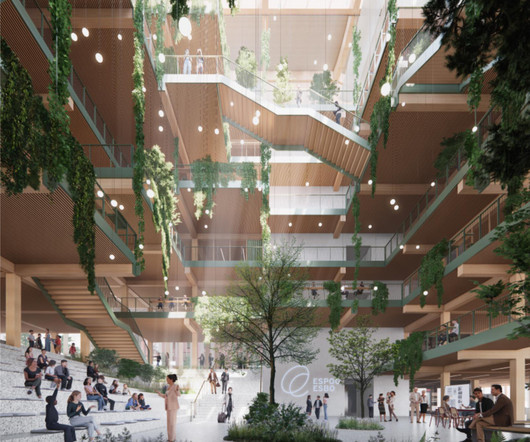
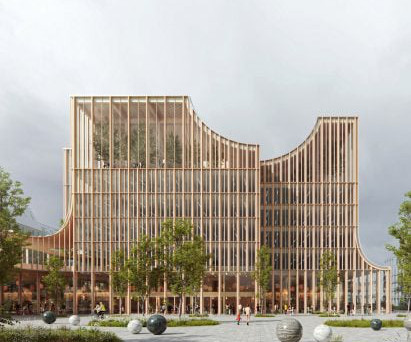
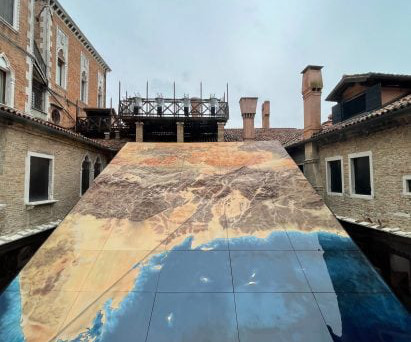
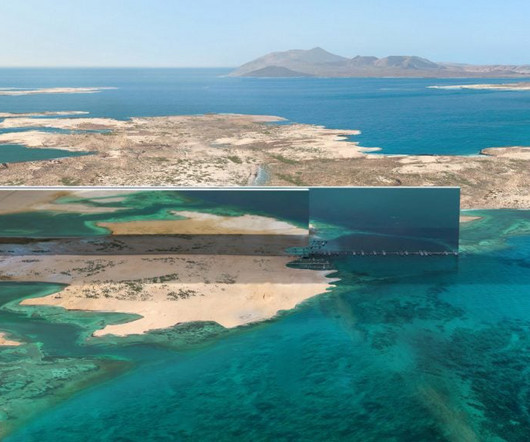






Let's personalize your content