Neom releases renders of Zaha Hadid Architects' crystalline skyscraper
Deezen
OCTOBER 5, 2023
Renders have been revealed of a supertall skyscraper designed by UK studio Zaha Hadid Architects for the Trojena ski resort at Neom in Saudi Arabia. Renders of the tower, which will contain observation decks and restaurants, show a crystal-like structure made of numerous columns that taper towards the peak.

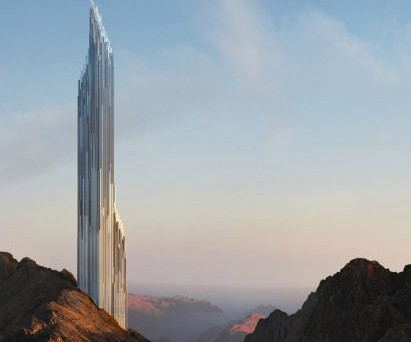
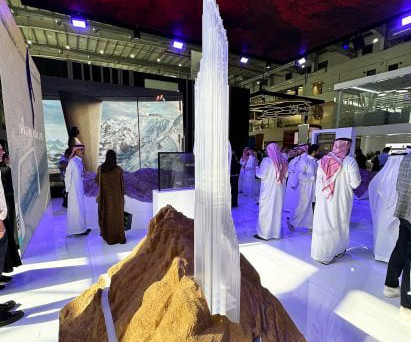


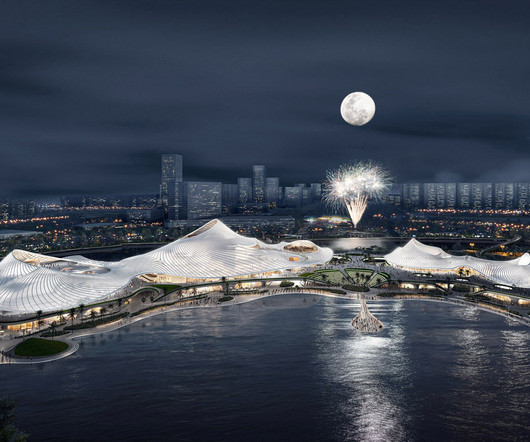
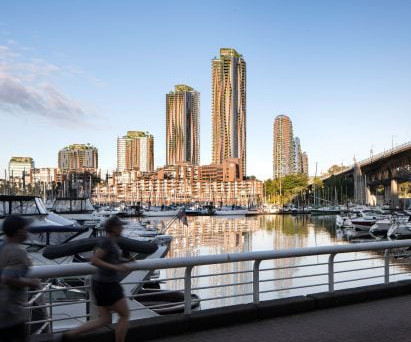
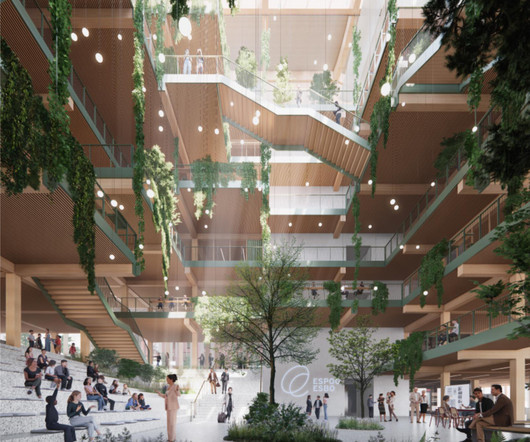
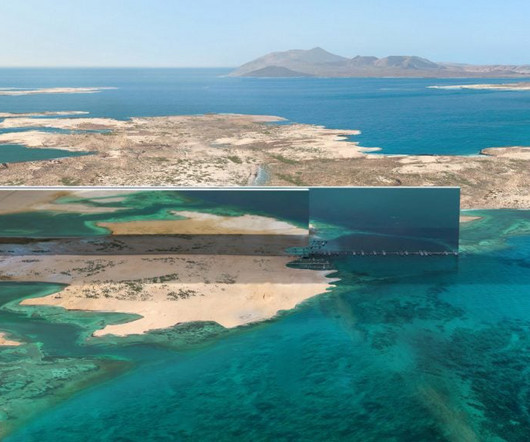
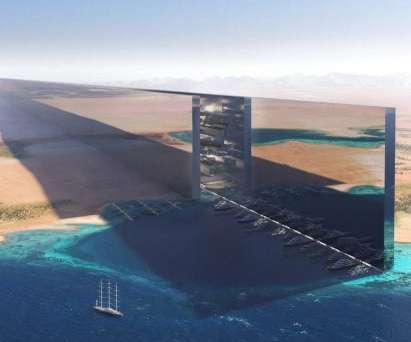






Let's personalize your content