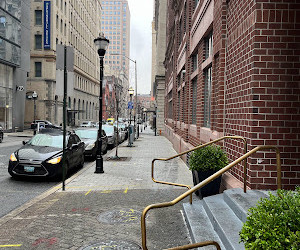Marengo Multimodal Transport Hub by BIG and A+ Architect
aasarchitecture
MARCH 26, 2024
4,400 m2 spread across the ground floor and two sub-levels will feature flexible and informal public spaces open to all, including areas for rest as well as commercial and cultural activities. Ground and lower floors will offer areas for rest and retail and the Maison du Climat event space, while upper floors accommodate regional offices.









Let's personalize your content