New opera house in Diriyah by Snøhetta
aasarchitecture
JANUARY 29, 2024
Scheduled to open in 2028, the opera house will be built by Diriyah Company and operated by the Royal Commission for Riyadh City. Seamlessly integrating these public spaces enriches both the cultural and recreational experiences and enhances the intrinsic value of the location.

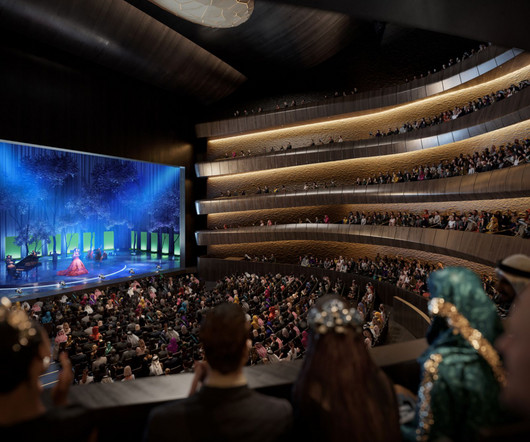
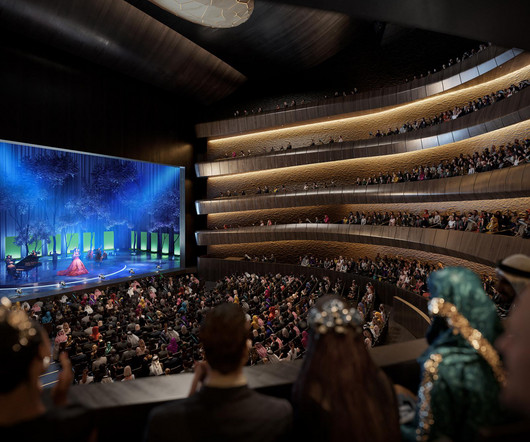
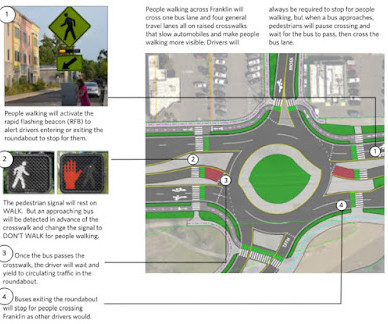
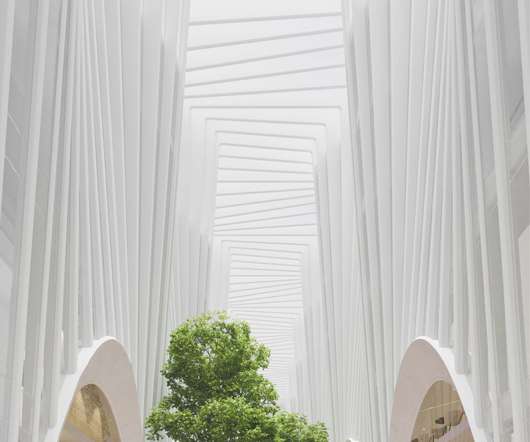


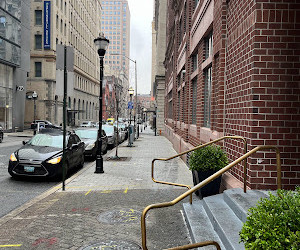
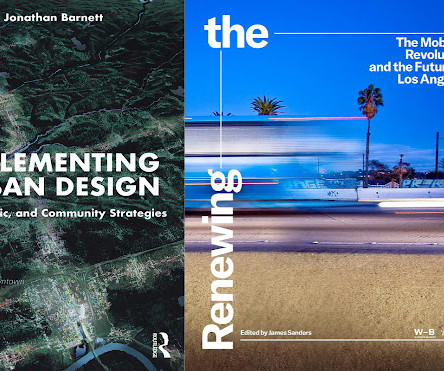






Let's personalize your content