Laherrère centre Pau, France building
e-architect
SEPTEMBER 23, 2023
Renovations, demolitions and landscaping projects aimed at requalifying collective spaces at the foot of buildings are scheduled until 2027. The primary intention of the project was to constitute a real living space, on the model of a village square, like the market that the site has hosted since the beginning of the work.

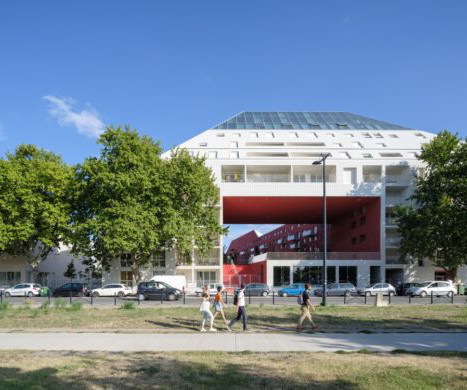
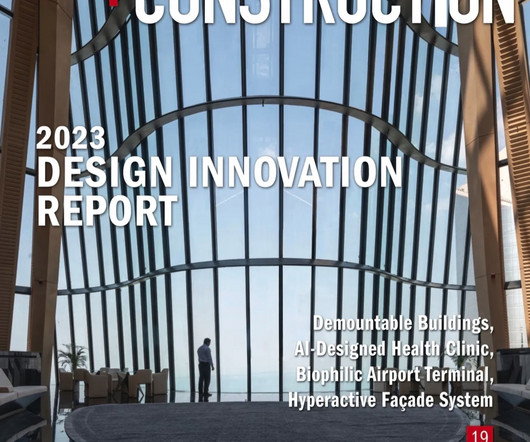
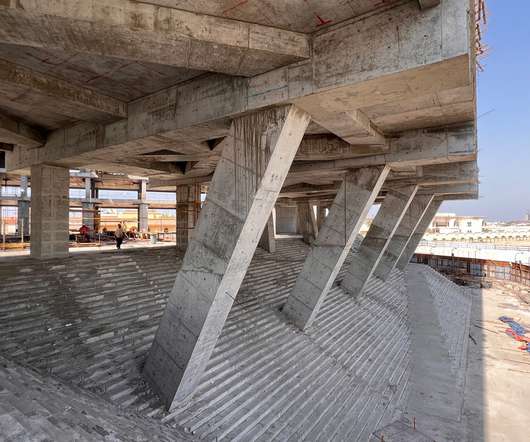


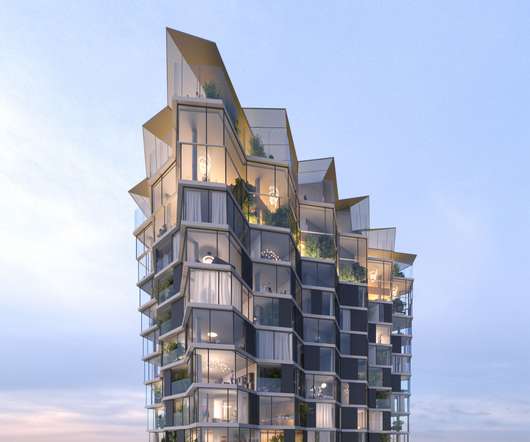
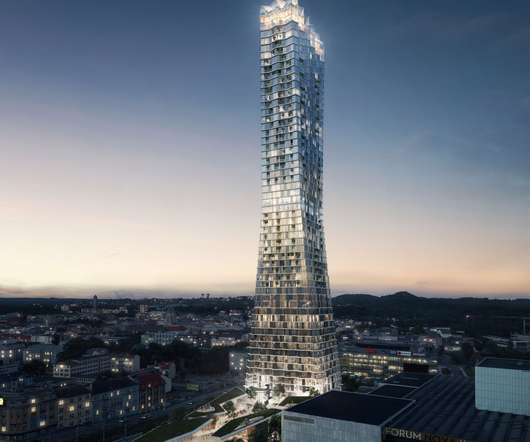
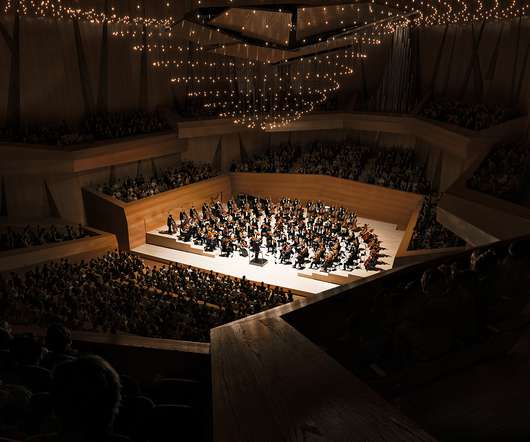

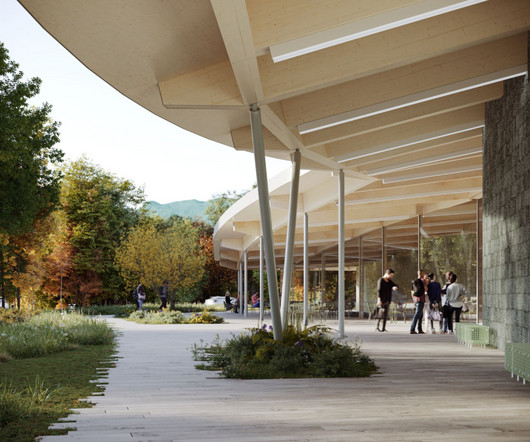
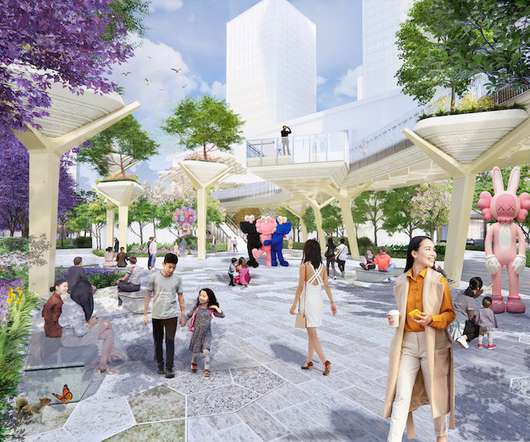







Let's personalize your content